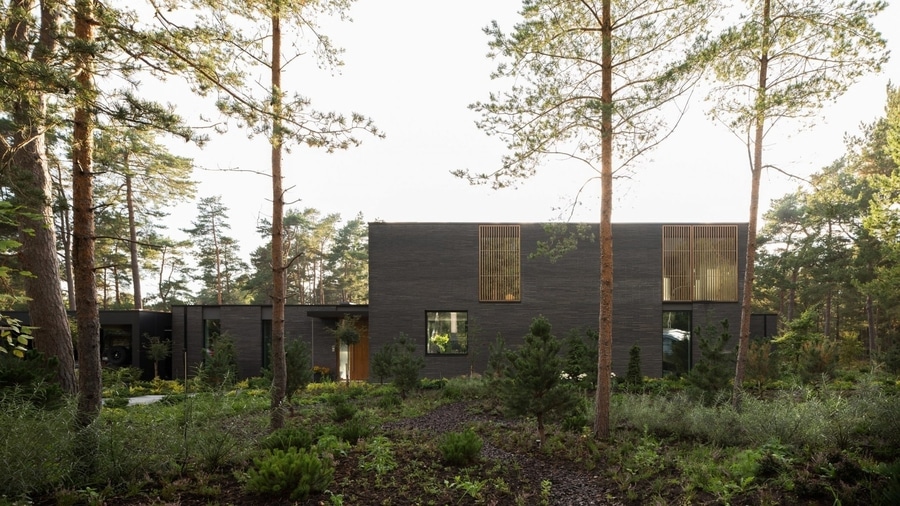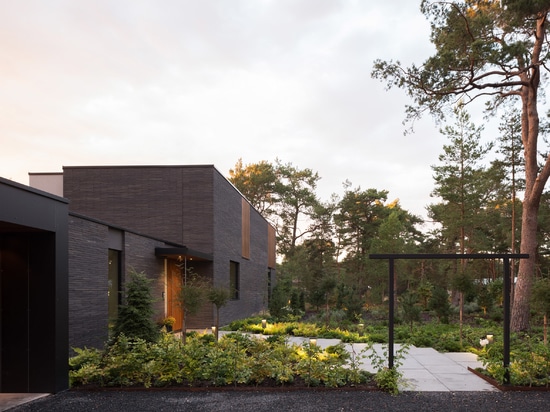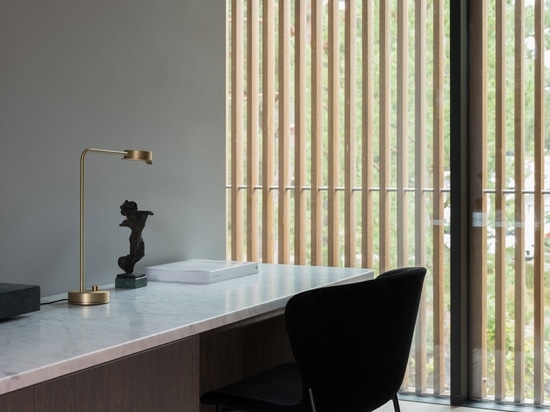
#RESIDENTIAL ARCHITECTURE PROJECTS
Johan Sundberg Arkitektur completes brick house in a Swedish forest
Dark bricks cover this house on the southern tip of Sweden, which Lund-based studio Johan Sundberg Arkitektur arranged around a lush courtyard and swimming pool.
Architect Johan Sundberg's office designed Villa Tennisvägen for a site nestled within the Ljungskogen pine forest in Sweden's southernmost county, Skåne.
The house for a couple and their two children comprises several interconnected volumes arranged in a U-shape around the garden and pool area.
The building's external walls are clad with dark-grey brick from Danish firm Petersen, which gives it a robustness and uniformity. The dark tone and subtle variation in the bricks help the house to blend in with its natural surroundings.
"From the outside, the house has a cohesive and relatively closed character," the architecture studio explained, "while the interior feels welcoming and is characterised by light, space and generous views of the garden and surrounding nature."
A wooden front door and slatted screens covering some of the windows stand out against the brick facades, with the timber echoing the tone and texture of nearby trees.
On the elevations that face onto the central courtyard, dark-grey aluminium used for the balcony edging and window surrounds complements the brick and timber decking.
The material palette used throughout the project is limited to create greater consistency and cohesion. The use of warm materials such as oak and cedar inside the house creates a contrast with the robust exterior.
Johan Sundberg Arkitektur oversaw the design of many of the interior fittings, including joinery that combines with materials such as marble to bring a sense of natural luxury to the interior.
A large living room and adjoining kitchen and dining room form the main social hub at the heart of the house. These living spaces are lined with full-height glass doors that open directly onto the adjacent terrace.
"Due to the arrangement of the house's volumes, the ground floor spaces become interwoven so that moving through the house is more akin to an alluring amble, with constant contact between interior and garden," the studio added.
A staircase at the junction between the living areas and the wing containing the children's bedrooms leads up to a separate master suite for the parents. A balcony extends along the length of this upper floor, which contains the master bedroom, bathroom, dressing area and an activity space.
Opposite the children's rooms is a guest wing that also accommodates a sauna, gym and functional areas including the garage. A roof light illuminates the garage and guest entrance, which opens onto two corridors lined with full-height windows looking out to the garden.
"Every part of the house is designed with care," said the architects. "Both the family and guest entrances are equally welcoming. No single aspect is less important than another."
Johan Sundberg's studio specialises in high-end residential architecture. Its previous projects include a summerhouse on steel stilts that elevate it above a forest in Mölle and a holiday home that draws influences from Japanese architecture.
Photography is by Markus Linderoth.
Project credits:
Chief architect: Johan Sundberg
Associate architect: Henrik Ålund
Structural engineer: Sven-Göran Svensson (SG Svensson AB)
Contractor: Niklas Samberg (Niklas Samberg AB)
Builders: Niklas Samberg, Magnus Olofsson





