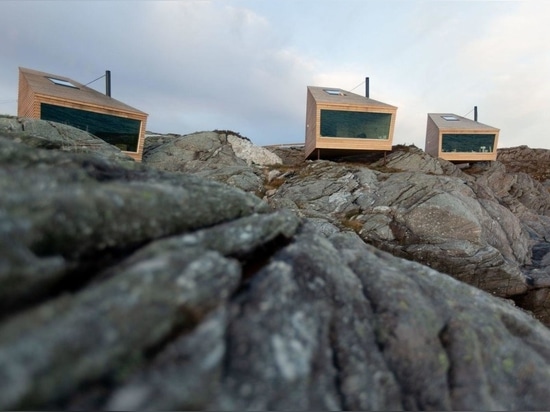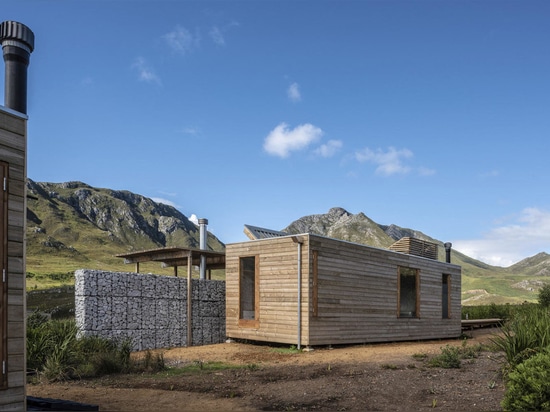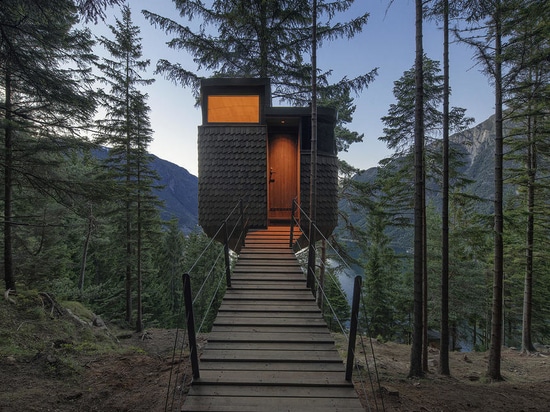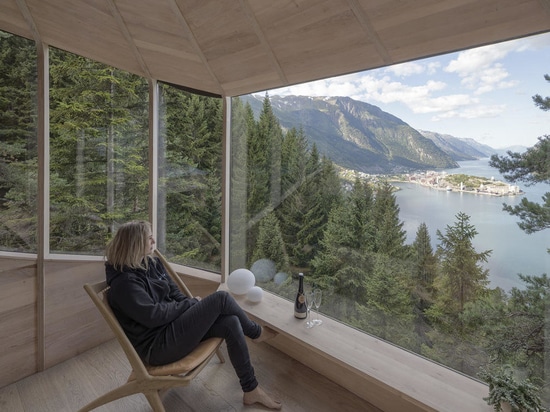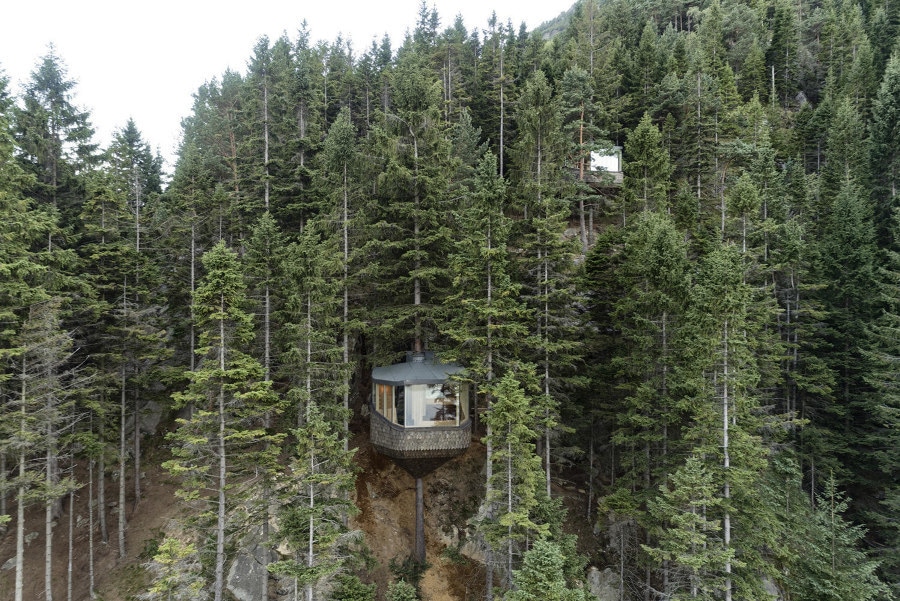
#RESIDENTIAL ARCHITECTURE PROJECTS
OUT OF OFFICE: CABIN ARCHITECTURE
Getting away from it all has never been so appealing. Check out our edit of some of the latest cabin builds out there.
Holidays in the great outdoors have been enjoying a revival, reflecting the ongoing trend towards more active travel, and their popularity will only increase as a result of the coronavirus pandemic. The latest crop of holiday cabins are custom-designed by architects and combine compact carbon footprints, which create intimate, sheltered interiors, with sweeping vistas, as well as the latest environmental considerations.
On Norway's rugged western coast, near the town of Sveio, a series of five cabins perch over the rocky shore. Designed by Holon Arkitektur for the local tourist association, the so-called Flokehyttene cabins are simple timber structures on stilts, meaning they can be disassembled without leaving any traces in the dramatic landscape – save for a few steel anchors in the rock. The sculptural huts consist of a mezzanine with an open sleeping space upstairs and an open-plan living area and kitchen downstairs with a large window framing the views. Each cabin has a fireplace, to keep its occupants warm and cosy, even during the fiercest of storms.
Not all cabins are designed for overnight stays. The Viewpoint Vaulalia Retreat in Bjørheimsbygd, southern Norway, was designed by Bergersen Arkitekter AS as a business meeting space as well as a meditation retreat for the owners of a nearby Christmas tree farm. The one-room structure is almost fully glazed, offering panoramic views of the valley below. A small built-in bench and a freestanding wood-burning stove define the interior, while the external concrete deck features triangular sunken seating with a fire pit in the middle. The architects also incorporated some of the owner's coloured glass art into the cabin's clerestory windows, providing a personal touch to the project.
Cabins can be found in warmer climes too. Clustered around a naturally-filtered swimming pool in the middle of South Africa's Fynbos scrubland, eight Kogelberg Cabins offer low-impact tourist accommodation near Cape Town. Designed by KLG Architects, the cabins are built using pine wood and feature foundation columns to reduce their impact on the landscape. Green roofs help to improve their thermal performance, while the layout and orientation are designed to optimise the views of the surrounding mountains and allow for natural cross-ventilation.
Back in Norway, the Helen & Hard-designed Woodnest Cabin proves that architecture can make fairytales come true. Centred around, and supported by, a single fir tree, the compact, timber structure looks more like a bird's nest than a building. The interior unfolds around the tree trunk-column and features a small, separate bathroom, a compact kitchenette, an open living space with a view of the surrounding valley and a raised platform with a double bed, located under an expressive ribbed timber ceiling.
