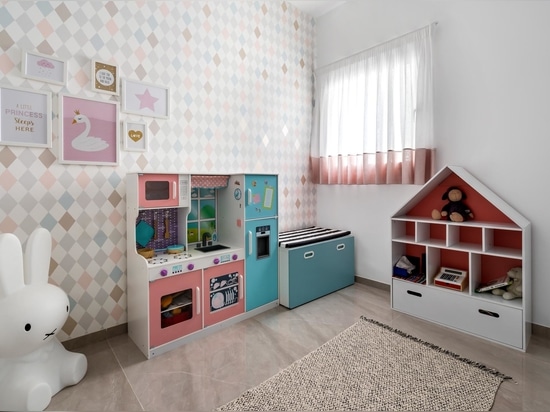
#RESIDENTIAL ARCHITECTURE PROJECTS
A Small Desk Was Included In This Wrap Around Wall Of Shelving Designed To Show Off Decor Pieces
Studio Novas Architecture has designed the renovation of a penthouse in Beer-sheva, Israel, that includes custom-designed elements throughout.
One of the key design elements in the apartment is the inclusion of an entire wall that’s filled with steel and wood shelving and has a pop of turquoise adding a colorful accent to the open-plan interior.
Open to both the kitchen/dining room and the living room, the steel shelving unit has a wood shelf that extends to include space for a desk, making use of an awkward corner by the sliding doors that open to a balcony.
In the living room, a wood slat accent wall made from walnut becomes the backdrop for the television
Adjacent to the living room is an exposed concrete wall that’s decorated with a bold and colorful art piece.
In the kitchen, minimalist hardware-free gray cabinets line the wall, while a wood niche is home to a coffee machine and open shelving. The kitchen peninsula incorporates a wood dining table, complementing the other wood elements found nearby.
In the primary bedroom, light walls are contrasted by a black glass walk-in closet.
The primary bedroom also has a make-up vanity area and an en-suite bathroom with a freestanding bathtub.
In a kid’s bedroom, soft pops of yellow and blue brighten up neutral colored walls, while a separate playroom incorporates different shades of pink.
In the guest bathroom, there’s a wood vanity with a simple yellow strip for a unique touch.



