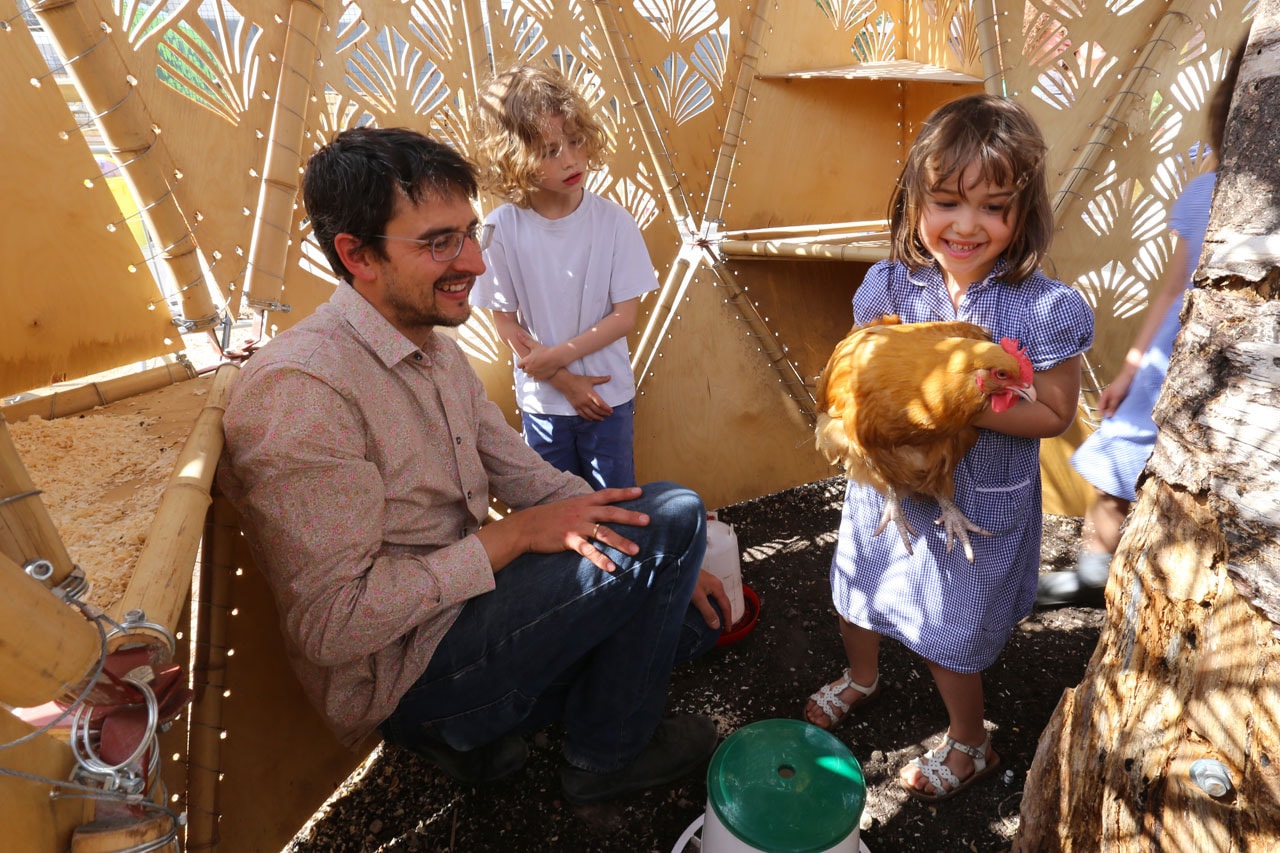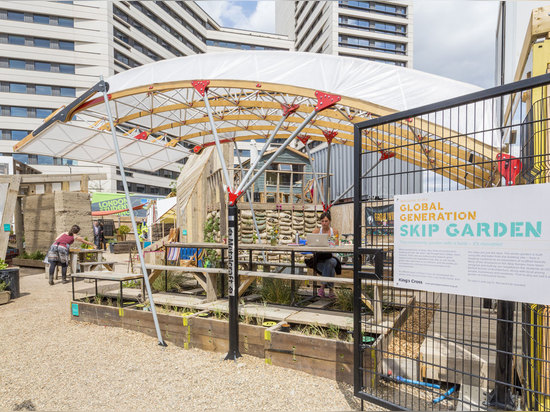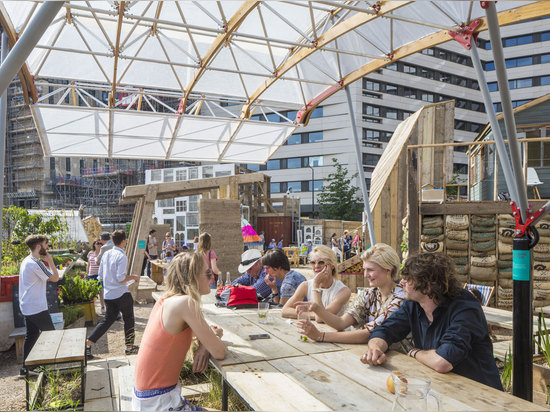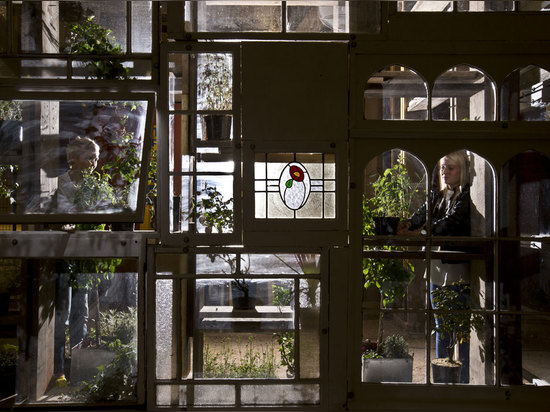
#LANDSCAPING AND URBAN PLANNING PROJECTS
Skip Garden
Students from The Bartlett School of Architecture curated sustainable constructions made of reclaimed materials for the urban garden and community space in King’s Cross, London.
The Skip Garden, the urban garden and community space in the heart of the King’s Cross redevelopment has opened in its new home, unveiling seven new structures curated in collaboration with The Bartlett School of Architecture.
The Orangery links the Baroque era to our current day in the form of a strong, artistic work that presents itself as a unified whole.The garden was conceived to be movable, making a new home for itself in different parts of King’s Cross making the most of the redevelopment site throughout its years of construction.
Now open to the public, the collaboration aims to add to the existing garden, whilst giving undergraduates experience of project management and design as well as exposure to a real client and a real brief. The students have embraced sustainable construction techniques through the use of reclaimed materials such as sash windows to create a greenhouse effect, railway sleepers to form toilet cubicles and coffee sacks filled with earth to create energy efficient walls.
The development includes various facilities that can be used by the public such as the Skip Garden Kitchen, a dining area and multiple growing spaces incorporating into London’s first large-scale reed bed water filtration scape.
The collaboration between The Bartlett School of Architecture and Global Generation is the brainchild of Julia King and Jan Kattein who run The Bartlett’s BSc Architecture design unit, UG3.





