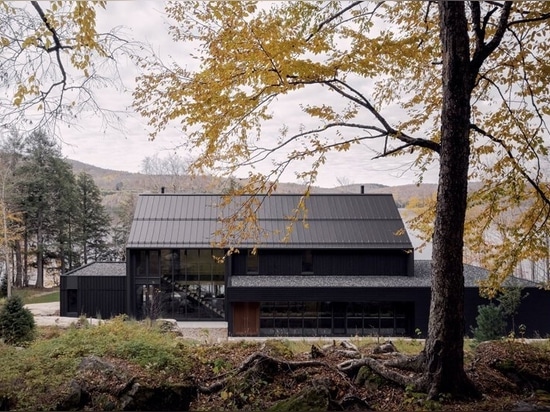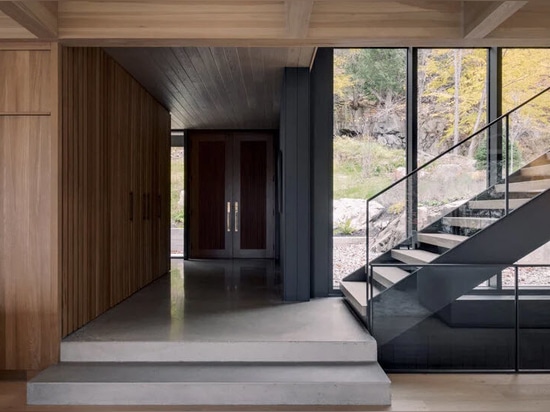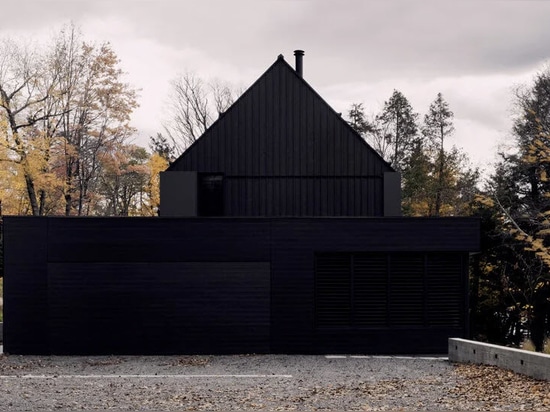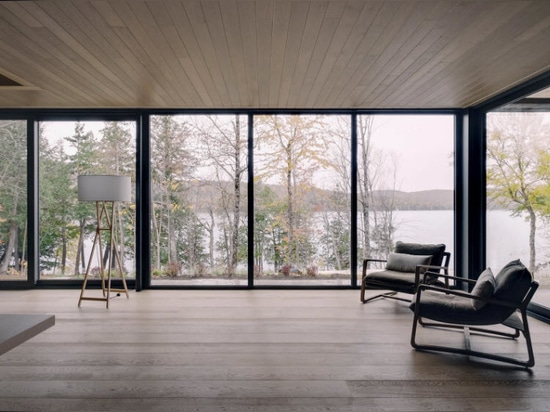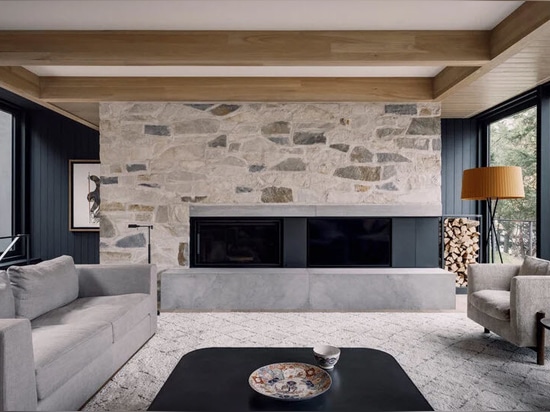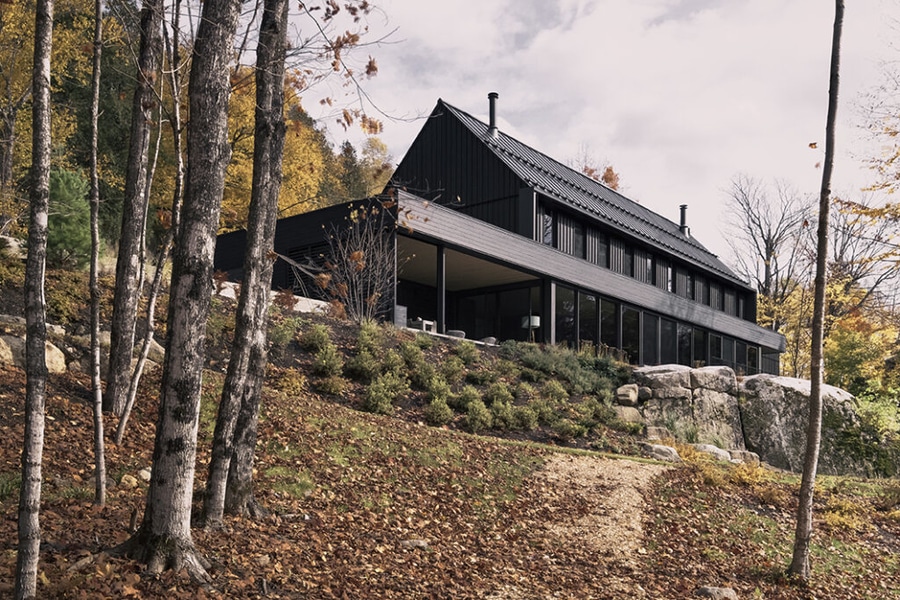
#RESIDENTIAL ARCHITECTURE PROJECTS
Alain Carle takes cues from the landscape to design a lakeside house in Quebec
Designed by Alain Carle Architecte, MTR residence is a secluded family home that overlooks lake tremblant in Quebec, Canada.
Challenged by the tricky topography of the site, the architect responded by creating a simply shaped dwelling that’s informed by both the horizontality of the lake and the verticality of the rocky cliffs it’s perched on top of.
Faced with steep terrain and high rock cliffs, lead architect Alain Carle set MTR residence on a very large, flat rock cap on the edge of the lake. From here, Carle designed the house over three storys: first floor, second floor, and a smaller basement level. The first floor contains all the social functions of the program while four bedrooms complete with ensuite bathrooms can be found on the upper level.
The morphology and organization of MTR residence are greatly informed by the surrounding landscape. On one hand, the long, linear first floor volume takes cues from the horizontality of the shoreline and the flat rock cap site. And on the other hand, the relatively tall, gabled volume is designed to connect to the rocky cliff face at the rear.
Carle places importance on affording both lakeside and cliff face views. In the main living space, large south-facing windows look out over the tranquil water, a view that’s comparable to the belvedere that can be enjoyed outside. Additionally, the ‘natural wall’ of the cliff is allowed different points of view from the glazed vertical circulation core at the other side of the house.
With a site that borders between rocky cliffs and an expansive lake, Alain Carle seeks to connect generously to both. In this way, MTR residence takes a back seat, letting the landscape become the protagonist of the project, which is further emphasized by the modest blackened timber cladding that settles the house into its context.
Project info:
Name: MTR residence
Location: Mont-Tremblant, Quebec, Canada
Architecture firm: Alain Carle Architecte
Lead architect: Alain Carle
Project manager: Gabriel Ostiguy
Structural engineer: Génibois
Area: 605 sqm (6,500 sqft)
Year: 2020
Contractor: Groupe Laverdure
Windows: Shalwin
Roof covering: toitures vaillancourt
Cabinet maker: ébenisterie AGR
Flooring: Unik parquet
Fireplace: Jotul
Photography: félix michaud | @michaudfelix_photo
