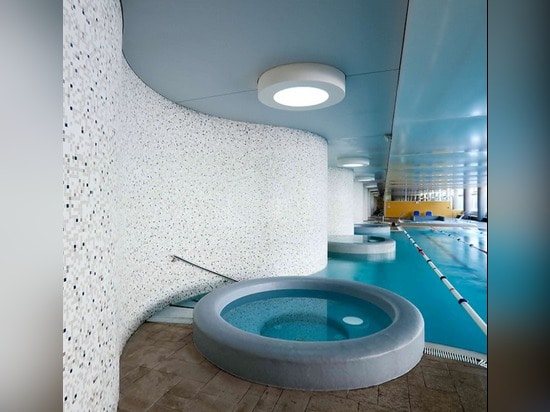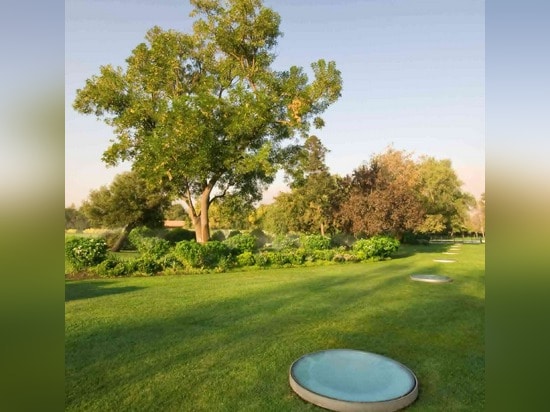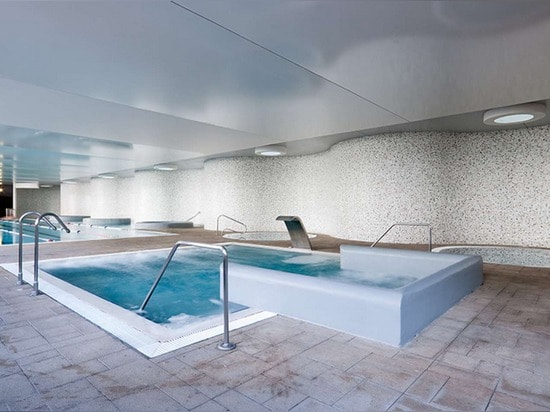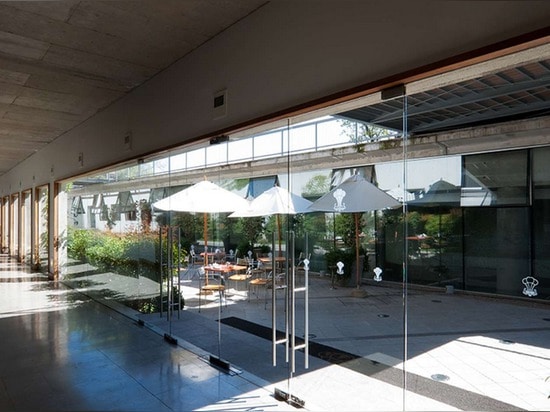
#PUBLIC ARCHITECTURE PROJECTS
PWCC Spa & Fitness Center
The Prince of Wales Country Club wanted to re-new their members interest by updating their leisure and sport services, promoting the informal meeting and intensifying general use during the week
The Club had very consolidated facilities and exteriors, so the implanting strategy considered an underground sports platform, placed under the Club House´s north gardens, in a contemporary way which would balance the existing eclectic architecture. Building underground allows the existing sports fields that are above ground to remain as they are, which is of great importance to us.
The functional union of the new facilities takes place underground, through the ramps on both sides which are directed towards the underground swimming pool and gymnasium. On the first level, two bridges connect the existing building with the sports areas SPA.The project consists of a simple and versatile pavilion, which proposes a great curved wall that would maintain a harmonic rhythm with the land. This pavilion contains swimming pools and illuminates different areas by cenital light.
The curved wall also improves the project structural solution. On the other side of the curved wall, the project presents an open court that brings light to inner spaces.





