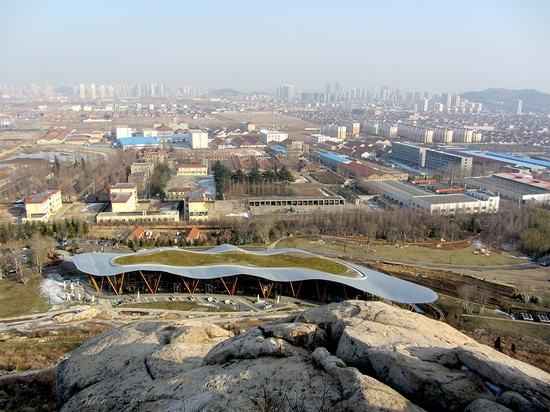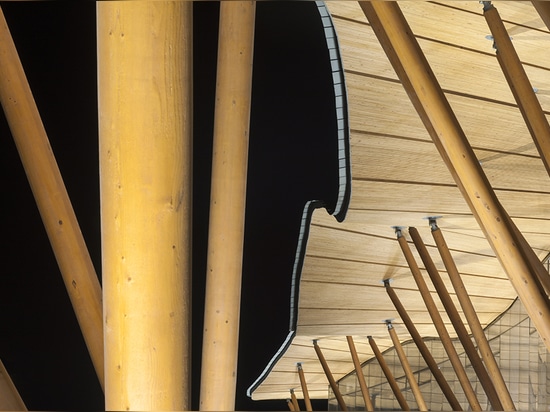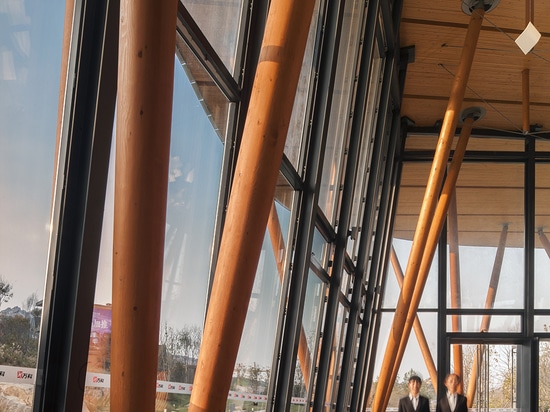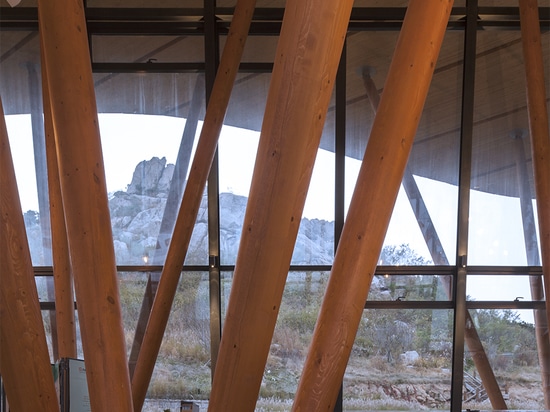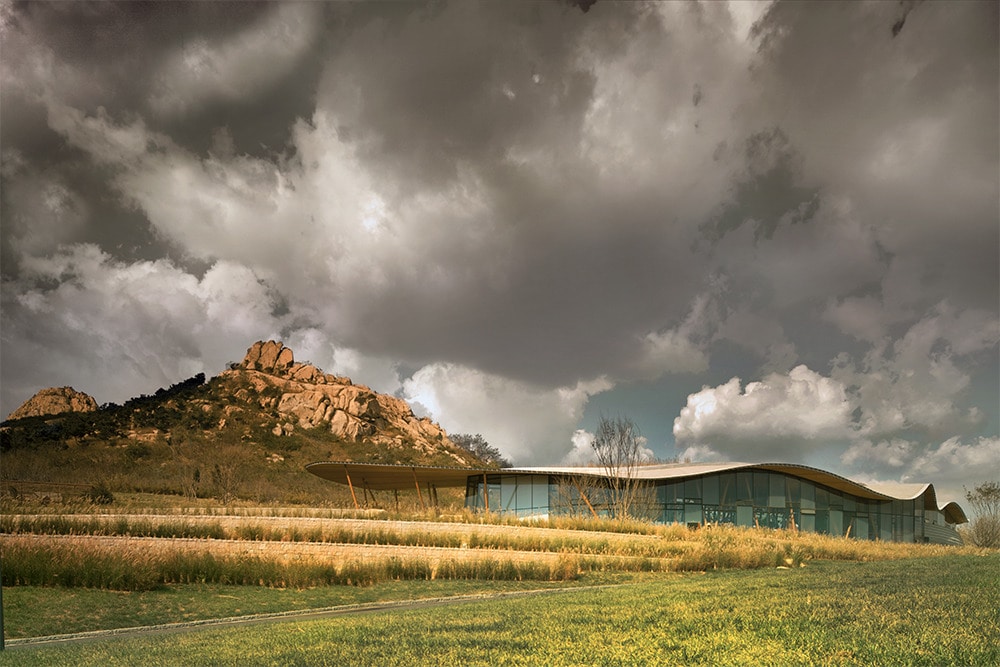
#LANDSCAPING AND URBAN PLANNING PROJECTS
Tsingtao Pearl Visitor Center
A thin undulating roof caps the Visitor Center that Bohlin Cywinski Jackson designed for Vanke and its Pearl Hill Preserve development in Qingdao, China. The form mimics the surrounding natural landscape, while the roof and its supports serve as a contemporary interpretation of traditional Chinese wood architecture. The architects answered a few questions about the building.
What were the circumstances of receiving the commission for this project?
Independent lectures by both the architect and engineer at Togji University advocating the potential of wood design led to the initial contact for the project. When Vanke and the wood consultant desired to introduce wood as a design element they contacted the team to design the Visitor Center as the focal project of their development.
Please provide an overview of the project.
The project was developed as an iconic sales center for a new development project. It was designed to be converted into a visitor center after sales were complete for the Pearl Hill Preserve and its many trails and pathways for outdoor activities. It was also seen as an experimental structure to make a prominent example of wood design for modern structures in China.
What are the main ideas and inspirations influencing the design of the building?
After visiting the site and noting the precedent of traditional Chinese architecture composed of stone plinths and curved roof forms, a building with a heavy stone base and cloud-like roof was sketched by the architect. Three key locations were identified in the building; the entry point, the sales desk, and the tea bar; from each of these positions the undulations of the roof frames the view of the Pearl Hill ridge line. A forest of columns reminds the visitor of the bamboo groves of the entry drive. Native vegetation on the roof further mimics the site in color and texture.
Were there any significant challenges that arose during the project? If so, how did you respond to them?
After initial discussions with the client made clear the 234 day timeframe, and that existing technologies would not allow for extensive manipulation of heavy timber or time intensive engineered wood solutions, a practical decision was made to use local technologies and methods for quick and cost effective construction of the stone base.
The team devised a novel approach to a very old method of side-nailed 2x dimensional wood by juxtaposing each member ever so slightly against the next to create a purposeful twist in the panel, forming a series of large undulations in the roof plane.
The team then needed to invent technology to accommodate the tolerances necessary to marry the roof and pedestal into a visually cohesive piece of architecture. The roof’s independence from the base permitted precious additional time for development of the wood systems.
To accommodate the tolerances required in the site fabricated panels a 360-degree universal column connector, inspired by automotive drive-shafts, was invented to allow for field positioning of the columns while maintaining axial loads through the bases.
How does the building relate to contemporary architectural trends, be it sustainability, technology, etc.?
The primary interest in reintroducing timber into Chinese construction typologies was based on wood being a renewable material and sustainable strategy.
How did you approach designing for Qingdao/China and how would you describe the process of working on the project there?
The design was generated in a series of on-site meetings with the owner and engineer. The wood consultant was an invaluable advocate and aided in communication and management to help realize the very unusual project. The owner was extremely supportive and well versed in design and encouraged the unique opportunity. The Engineer, who also owned the Canadian wood manufacturer, was extremely collaborative and allowed the team to arrive at innovative, efficient solutions to realize the vision of the architecture within the limitations of time and budget.
How would you describe the architecture of Qingdao/China and how does the building relate to it?
The architecture is a mix of rural hand-built structures, traditional architecture, military structures, and contemporary architecture. The Visitor Center architecture is located in an open preserve at a distance from adjacent structures so it is purposely related to the landscape rather than its distant architectural context. It does reinterpret the basic conceptual organization of traditional architecture as the team observed it.
