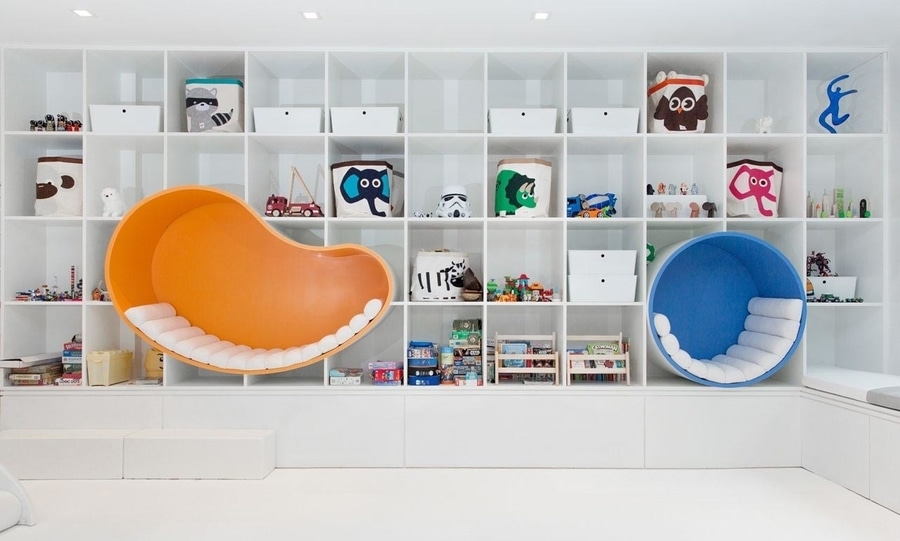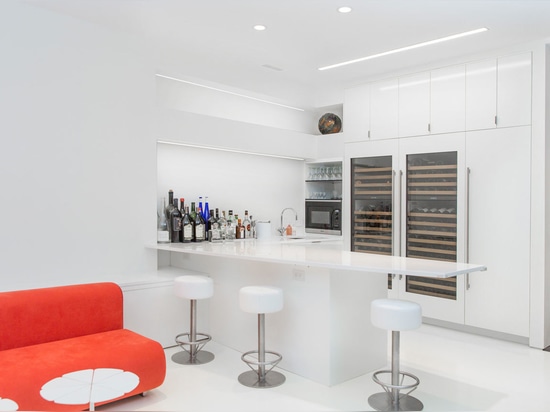
#RESIDENTIAL ARCHITECTURE PROJECTS
Seating Nooks Were Built Into A Wall Of Shelving In This Kid’s Playroom
Architecture, interiors, and furniture firm Eisner Design have completed the renovation of a basement and transformed it into a fun modern kid’s playroom.
The 2000 square foot (185 sqm) space includes a variety of different areas, each with its own function, and with a simple color palette of white and gray.
A wall of storage with square shelves provides plenty of storage for the playroom, while bright and colorful seating nooks are lined with padded cushions.
The central area of the playroom includes upholstered play equipment with a variety of shapes, allowing the children to build and play freely. A children’s hammock tree has been created on a column and uses steel hammock braces.
There’s also a foam pit area that’s defined by an upholstered low wall with a curved shape. This low wall encloses the foam pieces, which act as a soft area to land, should a child fall or jump from the rock climbing wall or monkey bar.
A two-tiered loft space with a netted area was designed as a place for hanging out or for sleepover parties. Additional storage space can be found underneath the lower level.
The adults in the home aren’t forgotten either, with a bar area that includes wine storage. The bar cabinetry has a white lacquer finish, while the white Caesarstone countertop complements the white resin floors.
The basement also includes a bathroom that features design elements like small penny tiles, a translucent glass shower screen with clear circular windows, and a round vanity mirror with integrated lighting.




