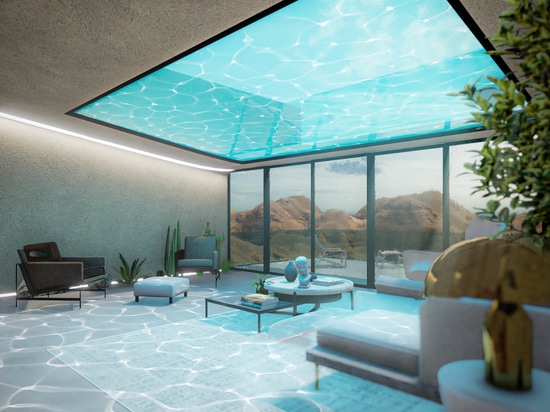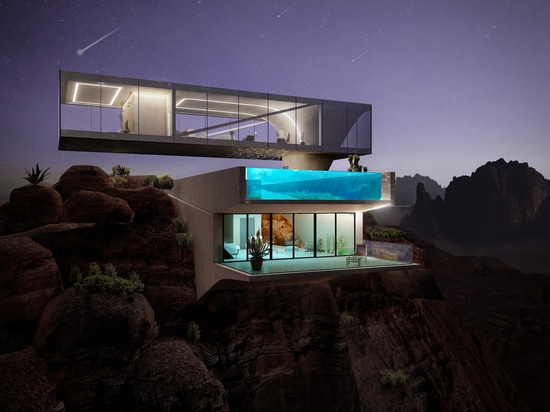
#RESIDENTIAL ARCHITECTURE PROJECTS
Render of the day: a minimalist pool house sitting on top of a desert rock
A POOL HOUSE AMID THE DESERTED LANDSCAPE
Omar Hakim unveils ‘oasis house’, a residential concept located in the Wadi al Disah(Disah Valley) Tabuk of Saudi Arabia. The project takes shape as a two-volume structure, mainly constructed with glass so as to provide occupants with unobstructed views of the surrounding topology. The house is completed with a swimming pool which creates a contrasting effect with the deserted landscape while casting rippling visuals in the interior at the same time.
A FLOATING BOX CONNECTS HUMANS AND NATURE
Omar Hakim’s residential concept is defined by two volumes connected with each other through a concrete core. The architect has shaped the first volume as a floating box which is mainly made glass, opening up to the nature that surrounds it. In this way, the structure blurs the boundary between inside and outside, while occupants are encouraged to connect with nature.
The second volume is integrated with the site topology holding the swimming pool on top with an opening allowing natural sunlight to penetrate through the tank. In this way, mesmerizing light effects and the tranquility of water fill the living room.
Project info:
Name: oasis house
Architect: Omar Hakim



