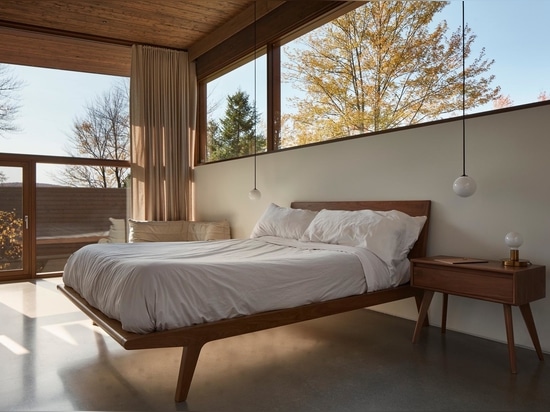
#RESIDENTIAL ARCHITECTURE PROJECTS
A Kitchen With Two Islands Provides Double The Counter Space For Serious Cooking
When architectural firm Atelier Pierre Thibault was designing this lakeside home in Canada, they decided to work with Kastella to bring a variety of custom designs to life, including a kitchen with two islands.
Kastella, a Montreal-based manufacturer and distributor of hardwood furniture, was tasked with creating integrated millwork and furniture throughout the home, with a walnut finish as requested by the clients.
The kitchen design included two strategically placed 10-foot islands that maximized the lakeside views while maintaining the welcoming nature of the home.
The kitchen was also designed with flat paneled walnut cabinetry, open shelving, and black Fenix NTM countertops.
Wood stools complement the islands, while the kitchen shares an open floor plan with the dining room, which also includes a dining table and surrounding chairs. The concrete floor found throughout the home gives a clean and minimalist appearance.
A custom-length version of Kastella’s dining table design and a bench can be found in the covered outdoor eating area, alongside a double-sided fireplace with a stone surround.
In the bedrooms, custom wood closets serve as the backdrop for one of Kastella’s king-size bed designs.
In the minimalist bathroom, wood accents have been added in the form of a decorative ladder, tray, and stool.


