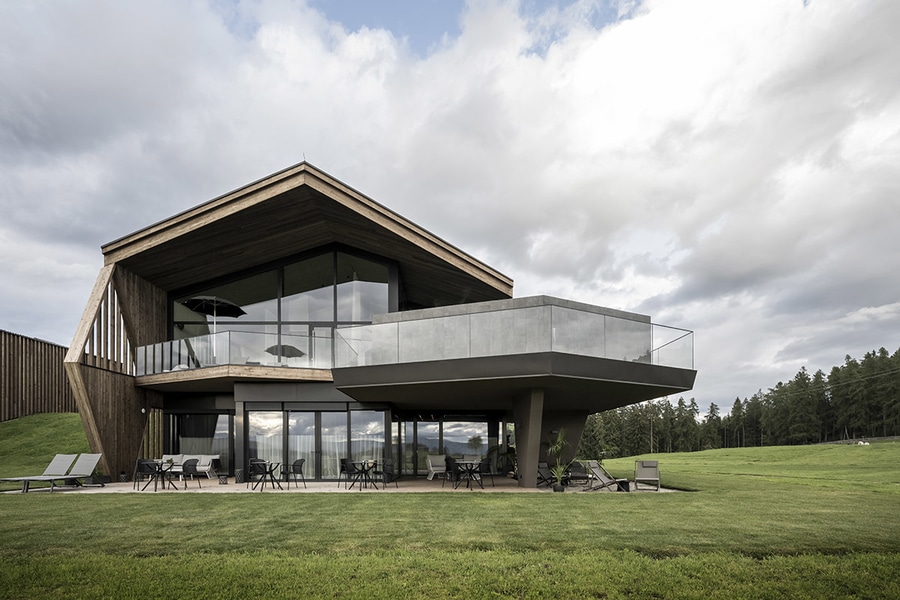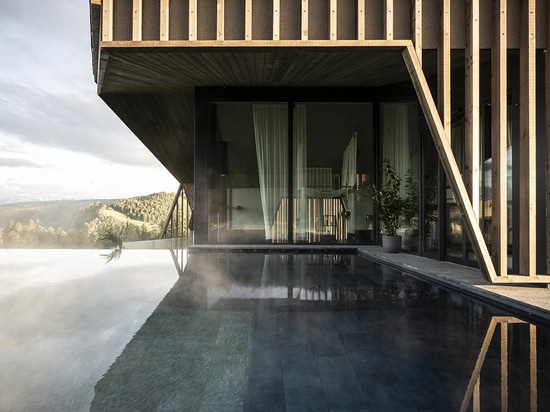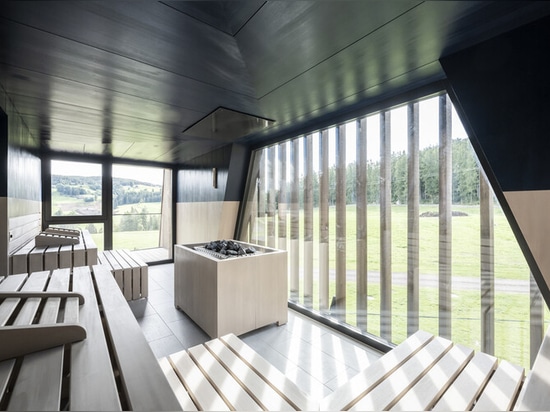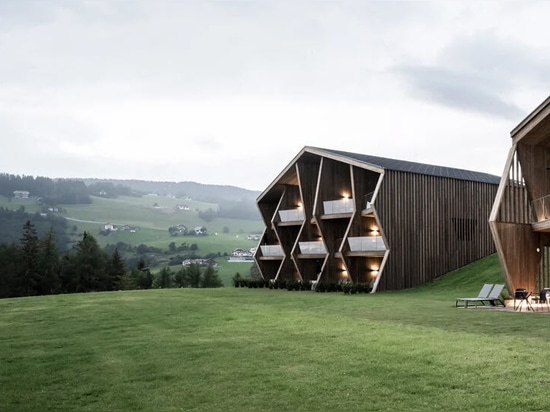
#COMMERCIAL ARCHITECTURE PROJECTS
Noa* references a 15th century farm for AEON wellness hotel in South Tyrol
AEON: WHERE TWO WORLDS MEET
In the picturesque setting of Italy‘s South Tyrol, Noa* network of architecture has completed AEON wellness hotel. The new 3,157 sqm resort is set on a large meadow in Soprabolzano, surrounded by trees and rolling mountain views: from the sciliar to the rittner horn, all the way to the Merano alps and the dolomites.
AEON was commissioned by the Ramoser family, the same family that owns a nearby 550-year-old farm and inn called the lobishof. To design this new building, the team at Noa* sought to forge a connection between past and present, dreams and reality, inside and outside.
THE EXTERIORS: REINTERPRETING THE PAST IN A CONTEMPORARY WAY
To create a ‘gentle bond’ with the site and the existing architecture, the architects looked to the 15th century lobishof for inspiration.
‘The creation of an ambivalent tension between the centuries-old tradition of the rural complex and an exclusively modern statement was the basic principle underlying the design process,’ says Noa* architect Christian Rottensteiner.
The final hotel is composed of two volumes connected by a hallway that’s hidden underneath an artificial hill. The larger building comprises 15 guest suites while the smaller one contains the public functions, including a reception, bistro, bar, and wellness area.
‘The gentle topography we found and the arrangement of open and at the same time protected outdoor spaces conditioned the layout of the individual building volumes,’ continues Rottensteiner.
Using timber from the farm’s own woods, the buildings feature traditional gable roofs but are given a contemporary spin with slanted reinforcement elements on the east and west façades and a homogeneous skin of timber slats on the north and south sides. These two elevational treatments create different impressions depending on how guests approach the hotel.
‘Verticality and linearity are the leitmotivs of two strongly contrasting design approaches – at times creating the feeling of floating between worlds,’ explains Rottensteiner. ‘The ‘slope’ is traditionally an element for load transfer and static reinforcement – here it was used to make the volume more dynamic and to make it merge with the landscape.’
THE INTERIORS: A COLORFUL DICHOTOMY
Guests enter AEON through a massive black steel entrance door, which bears the family’s old coat of arms from 1464. For the interiors, Noa* went totally modern and continued the theme of connecting two different worlds with a dichotomy between two colors. A soft beige – communicates feelings of being grounded, familiarity, delicateness – meets a mystical blue that embodies the future, the mysterious, the uncertain. This clear-cut contrast permeates through the two buildings – both horizontally and vertically –, and is designed not to separate, but to connect.
Interior designer Patrick Gürtler explains the choice of colors, ‘the past has grown like stone, wood and nature. The future, on the other hand, is veiled, mysterious and artificial, i.e., it is intangible like the sky, the night, or the ocean. In between is the moment, a sharp, unconditional break, but also a point of contact. Guests are invited to move through and sense this cosmos between polarizing environments.’
On the furniture selection Gürtler says,‘we have carefully chosen the fabrics, woods and colors that play both with and against each other at the same time.’
With regards to the program, the 15 guest rooms are split into three different types, which differ in size and furnishings. The largest ‘gallery’ suites feature a hanging bed with mountain panoramas and access to a rooftop living platform.
Meanwhile, the wellness program includes a semi-covered outdoor infinity pool, a steam bath, finnish sauna, and a roof terrace whirlpool with a view of the dolomites. You can find out more about what AEON has to offer here.
Project info:
Name: AEON
Typology: hotel, wellness
Location: Soprabolzano, South Tyrol, Italy
Client: Ramoser family
Architecture: Noa* network of architecture
Interior design: Noa* network of architecture
Construction start: january 2021
Completion: july 2021
Area: 3,157 sqm
Photography: Alex Filz
Drone photography: Andrea Dal Negro





