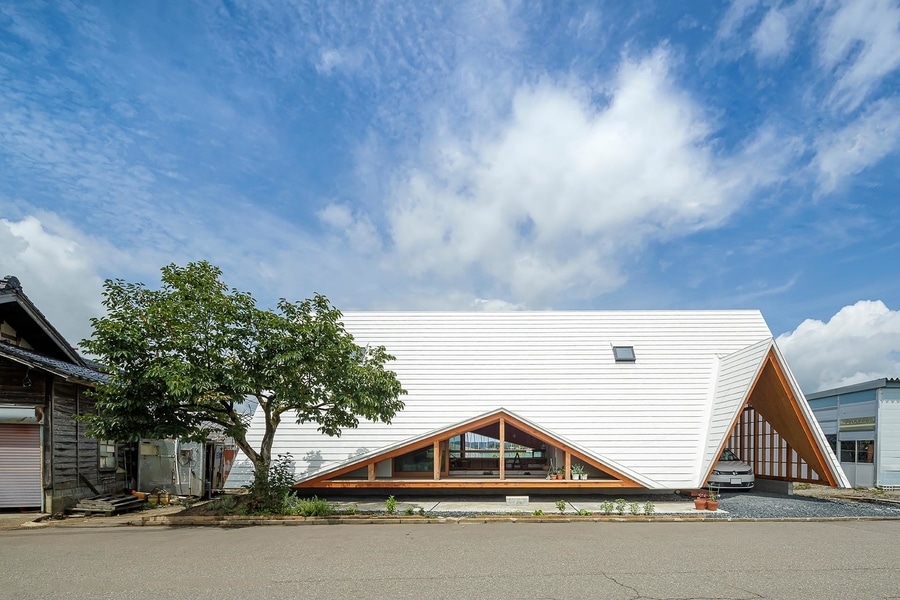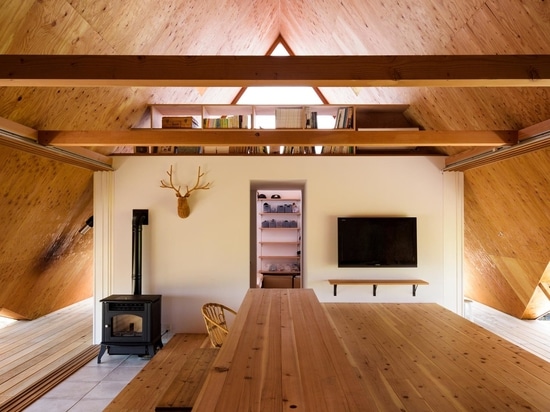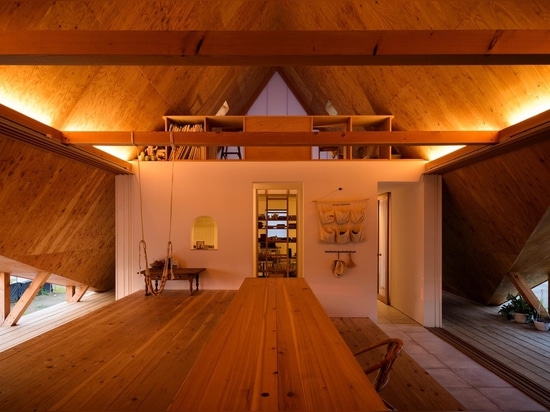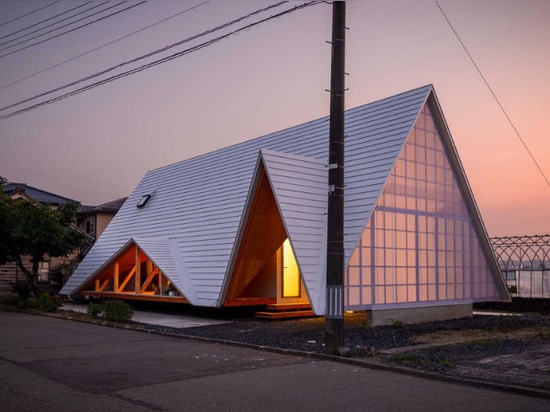
#RESIDENTIAL ARCHITECTURE PROJECTS
Multiple A-Frame Openings Add Light And Ventilation To This Home With A Wood-Lined Interior
Takeru Shoji Architects Co. has recently completed a new A-frame home in Niigata, Japan, that draws inspiration from the many vinyl greenhouses and work sheds in the surrounding area.
One key architectural element is the A-frame roofline, that’s punctuated by two smaller A-frames. This allows the structure to create an image of a large tent, much like the nearby greenhouses.
With its simple ‘series of truss frames’, the house connects the home with its surrounding buildings and neighborhood community.
Large wood-framed sliding glass doors can open the interior to the outdoors, and at the same time, allow for cross-ventilation.
The wood-lined interior has had its storage, partitions, and private rooms removed as much as possible in order to simulate one large open space that adapts to the user’s needs.
At night, hidden lighting adds a warm glow to the interior and highlights the angled ceiling design.




