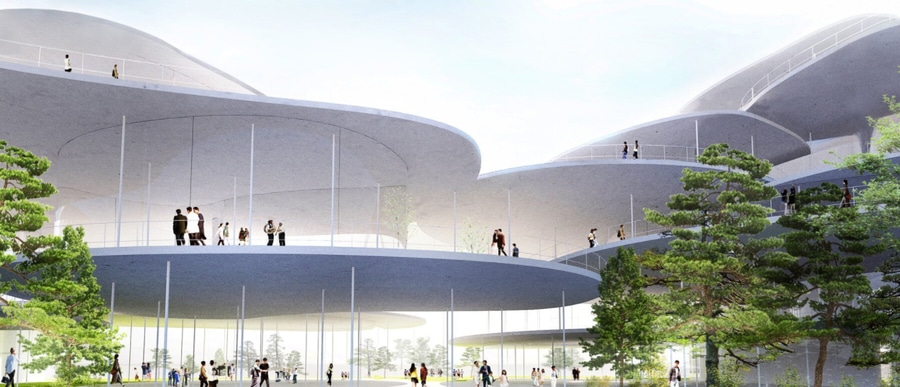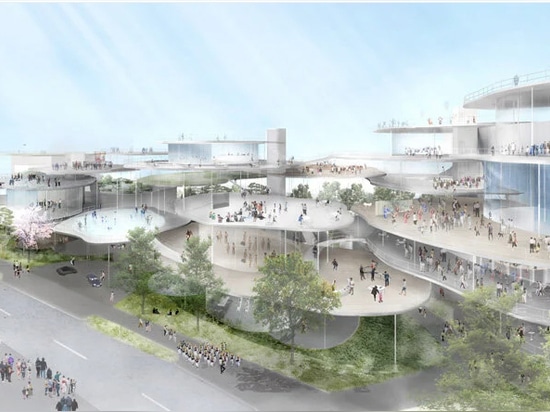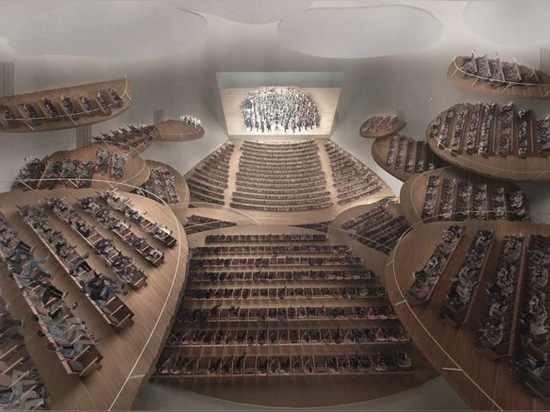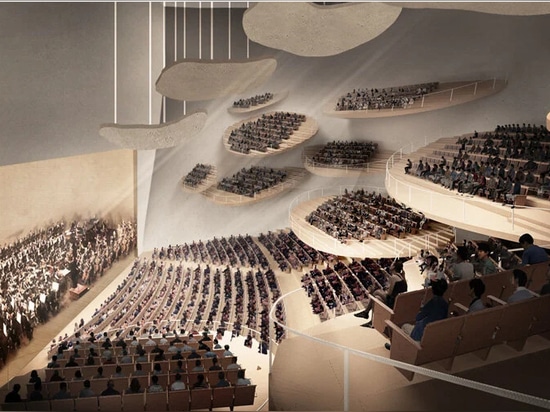
#PUBLIC ARCHITECTURE PROJECTS
Junya Ishigami, THE DESIGN PRIZE 2021 best designer, unveils tokushima culture + arts hall.
THE GOLDEN MADONNINA OF THE DESIGN PRIZE 2021 | BEST DESIGNER
Designboom publishes junya ishigami‘s culture and arts hall in tokushima, japan, ahead of being awarded with the golden madonnina trophy 2021 of milan’s THE DESIGN PRIZE (find out more here). awarded with ‘best designer’, ishigami has meticulously designed the new cultural and arts hall as a landscape of terraces that resemble petals dancing in the air. the project is developed with the same attention to detail that ishigami applies in all his works, including recent examples such as the ‘kokage-gumo’ pavilion, a temporary structure topped with a charred wood canopy that wraps around pre-existing trees in tokyo, as well as the ‘art biotop water garden’, a poetic earthwork landscape nestled among the foothills of japan’s nasu mountains.
Designboom has been following junya ishigami’s work since the time he establishing his own firm, junya.ishigami+associates. before that, the japanese architect worked with kazuyo sejima and ryue nishizawa of widely recognized firm SANAA. ‘I wanted to be several things growing up and it all depended on the time,’ ishigami told designboom in this 2010 interview. ‘but they were always something to do with producing things, creating things. I sometimes wanted to be a designer, sometimes an engineer–anything that involved creating or producing.
THE TOKUSHIMA CULTURE AND ARTS HALL
Instead of a huge box that sits on the site, junya ishigami‘s winning competition entry for the culture and arts hall in tokushima is characterized by a series of terraces, which together compose an expansive, habitable landscape. in connection with the tokushima central park, which is located adjacent to the site and houses the ruins of tokushima castle, the form of the terraces resembles petals dancing in the air. this composition is also reminiscent of the procession of awa odori, the largest dance festival in japan, which takes place in tokushima prefecture every august.
The japanese architecture studio has come up with a proposal that aims to open the hall to the city and its people, making it a place where they can spend a lot of time, relax and enjoy their day and the performances on view. since the entire facility is made up of a collection of terraces, neither the large halls nor the small halls or other functions have a clear outline.‘public buildings in the future, not limited to hall buildings, need to be able to flexibly change their roles and usage in the event of various events that may strike suddenly,’ notes ishigami in the project’s description. ‘for example, our proposal is that, in the event of a flood, a terrace that floats in the air can also be used as an evacuation plaza. or, under the current conditions of widespread infection, outdoor / semi-outdoor terraces and well-ventilated indoors are key. we aim to be able to adapt to various situations.
In contrast to typical concert hall designs, where the space is formed by uniform seats that are packed in a box and look in one direction all at once, the interior of this main hall is made up of petal-like platforms that attribute a unique personality to it. these can serve different purposes when a performance is not taking place. for example, each foyer can be made into an independent space, where exhibitions or lectures can be held. meanwhile, the facility’s small hall is planned as open to the city and to the site’s landscape, with a transparent glass wall that softly wraps the space. the audience seats here are constructed based on the style of the ancient amphitheater. the project also includes a series of other functions, such as an outdoor cinema, a restaurant terrace, a water stage, a semi-underground multipurpose studio and various foyers and gardens.
JUNYA ISHIGAMI, THE DESIGN PRIZE 2021 BEST DESIGNER.
Since establishing his tokyo-based atelier in 2004, ishigami has developed a number of installations and designs that have been exhibited on an international platforms. these include the venice architecture biennale in 2008, where he created a garden installation in the japanese pavilion space, and the same event in 2010, where he exhibited the ‘chateau la coste’ installation – a project that won him the golden lion award (more here).
While product designers can easily experiment on a 1:1 scale, architects work on a much abstract level and imaginary scale,’ the japanese architect says when asked about his perception of scale and transparency during our interview. ‘as an architect with scale models I expand or reduce the actual scale and can be much more flexible than a product designer. making new borders in architecture can sometimes mean “transparent” but also very thick, very dense, invisible walls of air. that is when the surrounding creates its own space. that was usually stays invisible is also an interesting perception of space. that is what I tried to do in the ‘chateau la coste’ installation at the venice biennale 2010. or another distortion in perception was shown in kortrijk in the ‘picnic’ installation at interieur 2010. serially produced products form a society… get alive. a more comfortable environment is needed.’ see more images of ishigami’s culture and arts hall in tokushima below, and stay tuned for news regarding his 2021 ‘best designer’ award ceremony of THE DESIGN PRIZE.




