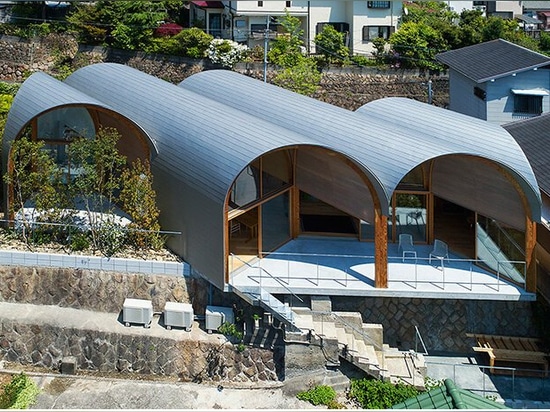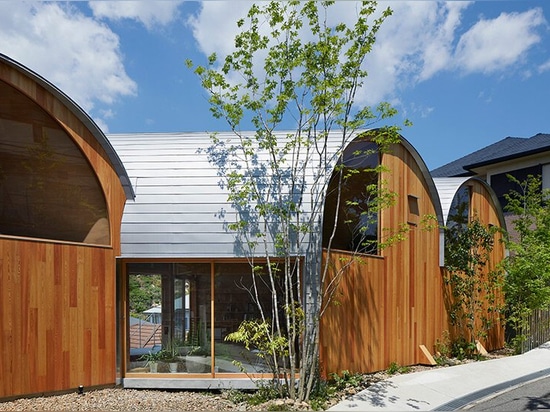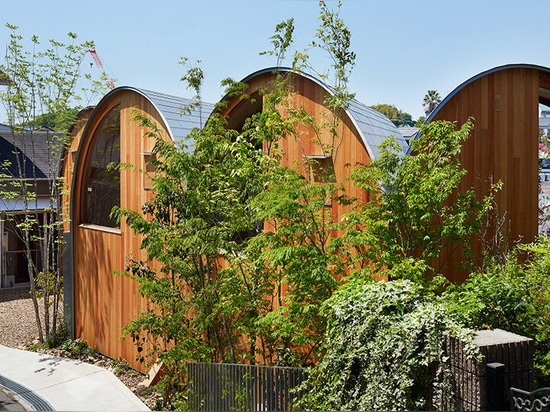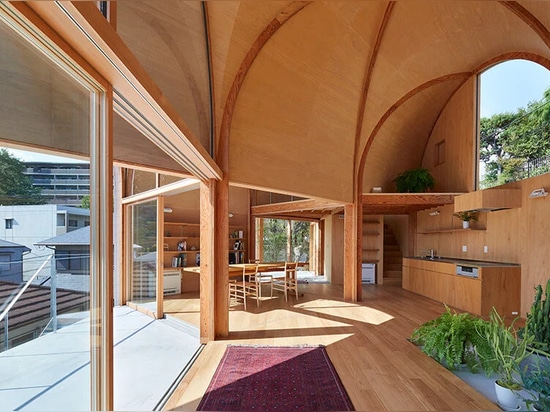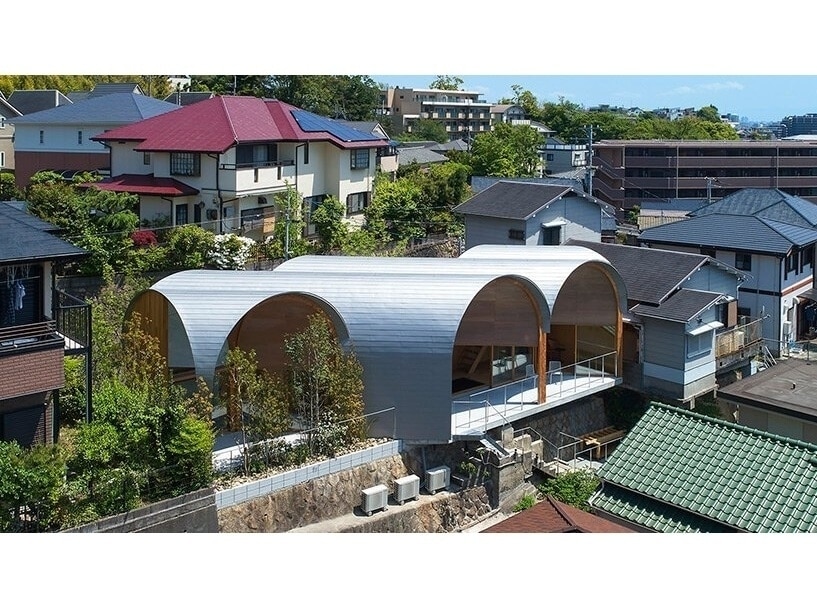
#RESIDENTIAL ARCHITECTURE PROJECTS
A series of tilted vaulted roofs tops wooden house by tomohiro hata in koyoen, japan
HOUSE IN KOYOEN BLENDS WITH THE FLOW OF THE CITY
Within a landscape of complex retaining walls, staircases, and winding roads, in koyoen, japan, tomohiro hata has built a private residence that blends seamlessly with the flow of the city. the structure integrates arcs, aches, and vaults to follow the shape of the surrounding streets that twist and turn, connecting the site with the rest of the area.
LVL ARCHES FOR EASY CONSTRUCTION
While observing the main road that leads to the site, the team at tomohiro hata found that it was very narrow (about two meters in width) and quite bendy, making it impossible to transport building materials. therefore, the architects started considering a construction that could be assembled and carried by hand, focusing on the arch as a form that can skip spans by combining small pieces. the attention was also shifted to LVL (laminated veneer lumber), a material that can be disassembled and assembled into small, light pieces.
The design team then decided to form arches with 30 mm-thick LVL parts, in order to ensure effortless construction. the materials are cut from large LVL boards using a laser, and the pieces are stacked and connected by shifting their connecting positions so that they do not overlap. the resulting structure integrates a series of relaxed arches made of small units. ‘this is a primitive system in which only compression and tension forces flow along the grain of the wood cut out along the fiber direction,’ the team at tomohiro hata explains.’ the wooden arches created in this way are held back to back and combined into a cruciform column shape, which is developed into a structure that stretches and repeats.’
TILTED VAULTED ROOFS PROVIDE OPENNESS TO THE STRUCTURE
Regarding the roofing structure, it was decided to create an arrangement of vaulted roofs, tilted at a 45 degree diagonally from the grid of cruciform arches. by doing so, the coordinates of the cruciform columns and the diagonal vault overlap at the top and bottom, forming a multiaxial flow that responds to the surrounding spiral path. meanwhile, this shape provides the house with a certain openness, allowing it to be extended in multiple directions. in this way, the structure extends into the expanse of the city, creating a home that blends into the landscape of stretchy slopes.

