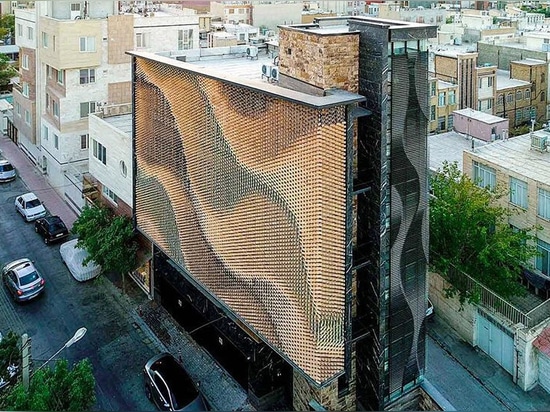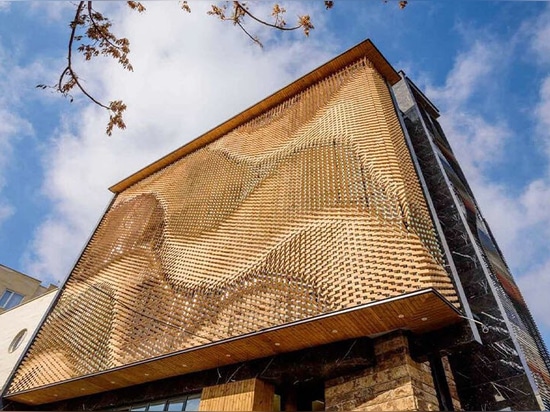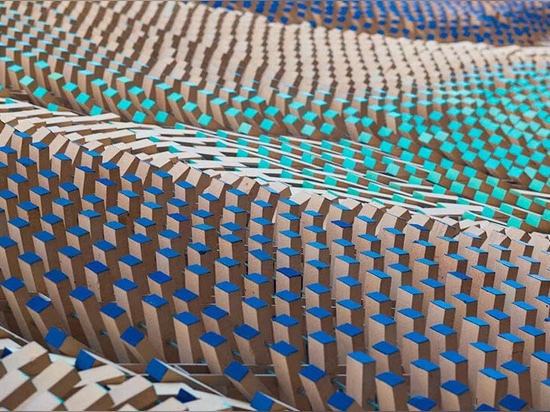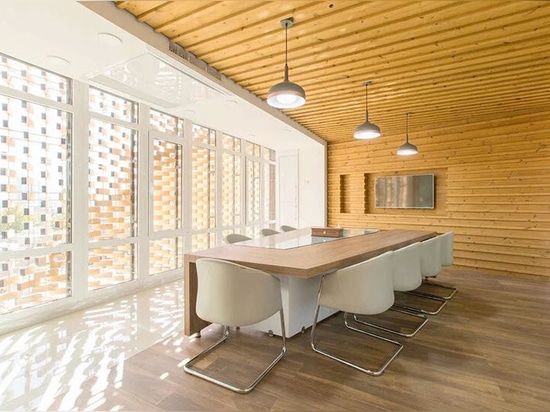
#COMMERCIAL ARCHITECTURE PROJECTS
A rippling brick façade in Iran offers privacy from onlookers without blocking natural light
‘REVOLVING BRICKS SERAI’ HOLDS AN EYE-CATCHING, WAVY FAÇADE
Situated in a residential area of Arak, Iran, ‘revolving bricks serai’ is an eye-catching office building completed by Farhad Mirzaie from A.P.P. architects & associates. Rippling across one of the façades is an undulating structure made of turquoise and azure bricks – a spellbinding volume designed to let natural light filter through while preventing onlookers from peering into the building spaces.
A BRICK VOLUME INSPIRED BY PARAMETRIC DESIGN
The team at A.P.P architecture & associates constructed the undulating façade using parametric design principles. This architectural trend celebrates complex patterns and variety through free-form shapes that break away from the traditional sharp-edge and straight-line concepts often seen in the practice. A closer look at the arrangement of the individual bricks reveals another important value of ‘parametricism’: how each design element behaves singularly and relatively to one another. Adaptability and interdependence, then, come together to define this impressive façade.
Project info:
Name: revolving bricks serai
Location: Arak, Iran
Architecture: Farhad Mirzaie / A.P.P. architects & associates
Photography: Masoud Badiee





