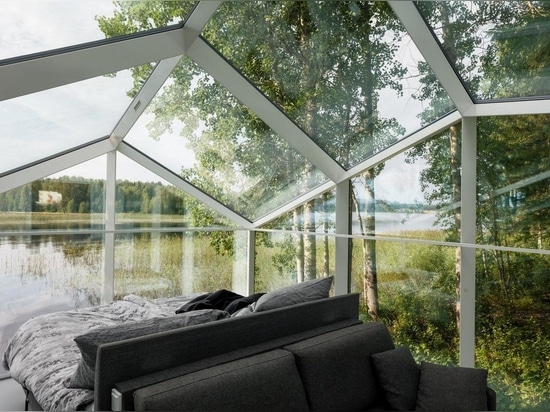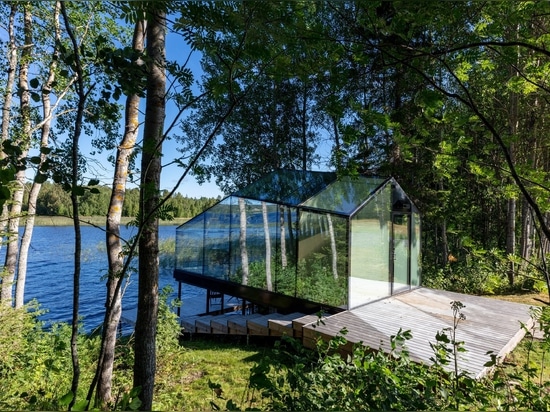
#RESIDENTIAL ARCHITECTURE PROJECTS
Mirrored glass cabin with panoramic views disappears into Finland's rich natural landscape
A TINY, GLASS-CLAD CABIN BY PIRINEN & SALO
‘Lucia smart’ by Pirinen & Salo is a tiny, glass-clad cabin in Inari, Finland, designed to provide panoramic views of the natural landscape and of the sky. Its mirror-like glass exterior reflects the green surroundings, allowing it to ‘disappear’ between the trees while permitting an uninterrupted visual connection from the comfort of a king-size bed. The cabin, which is designed for finnish glass construction company Savon Lasituote, can be used either as accommodation or workspace.
‘LUCIA SMART’ BLENDS INTO THE NATURAL LANDSCAPE
‘Our goal was to design a space that enables one to experience nature in all its majestic beauty from the comfort of a king-size bed,’ notes Pirinen & Salo. For the construction of ‘Lucia smart’, the finnish creative studio has combined glass with a triangular steel beam structure in black. The mirrored glass volume that wraps the cabin’s exterior sits on a black steel floor ribbon, while the entire construction is supported by a series of black steel stilts that elevate it from the ground. Meanwhile, a stepped wooden base takes users to an outdoor terrace located right in front of the lake.
The cabin’s interior is coated in a uniform color that highlights the surrounding landscape as the main protagonist of the project. The triangular shape of the steel construction is oriented in a way that optimizes views to the outside nature and sky. The cabin is delivered to the site ready to use, and can be installed on foundations and connected to infrastructure according to the manufacturer’s guidelines.
Project info:
Name: Lucia smart
Architect: Pirinen & Salo
Client: Savon Lasituote
Location: Inari, Finland





