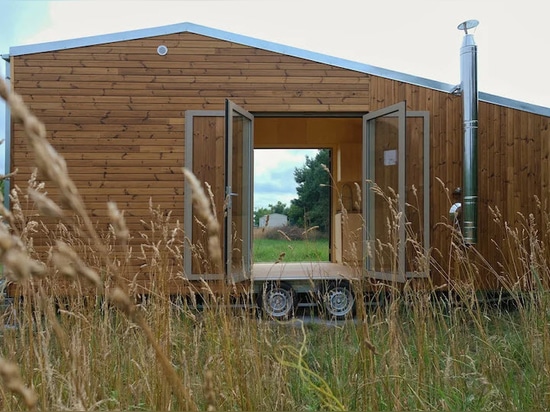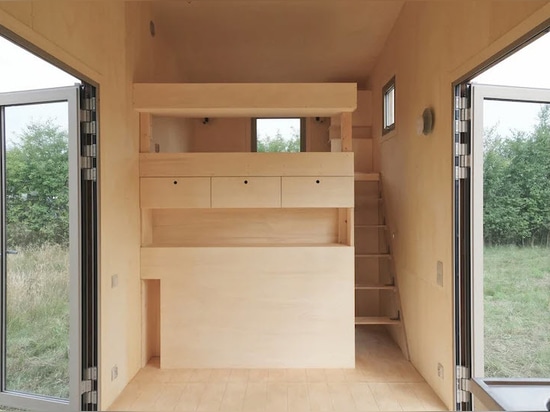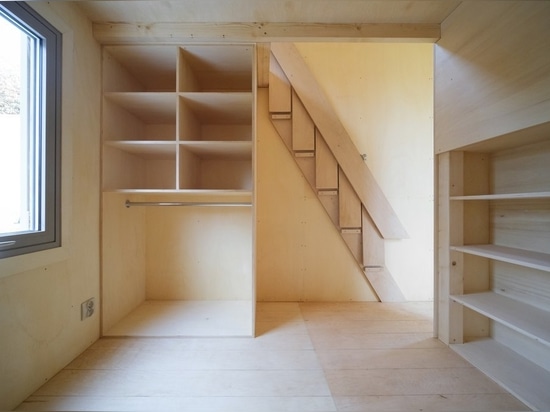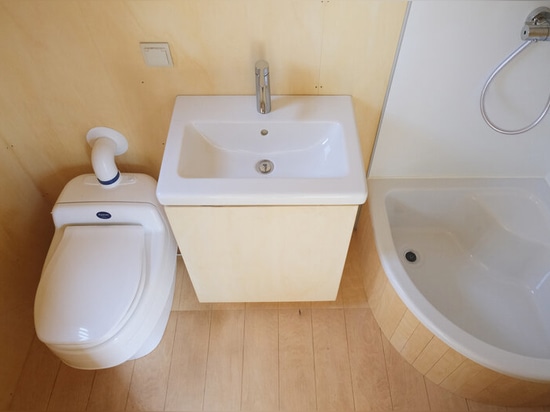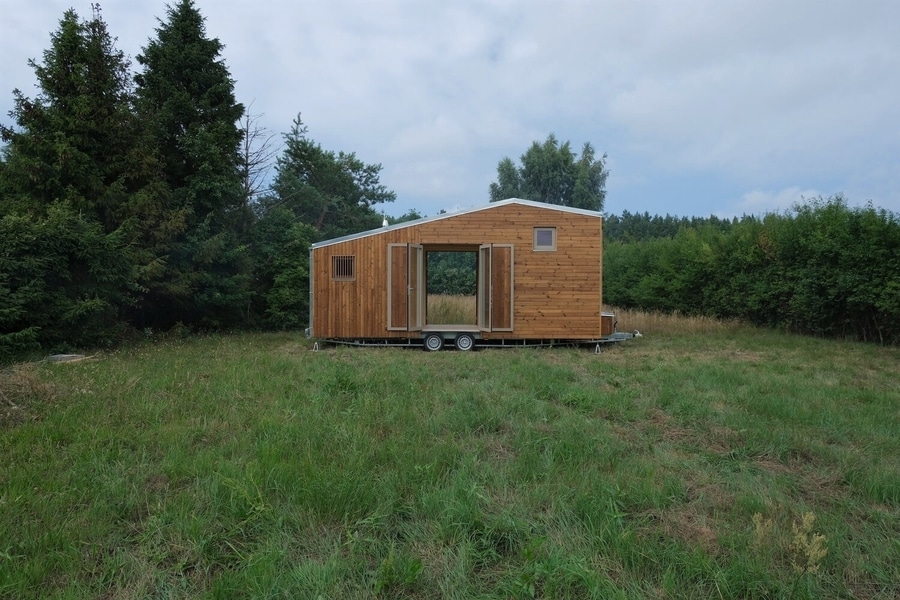
#RESIDENTIAL ARCHITECTURE PROJECTS
This tiny off-grid cabin on wheels is designed to bring nature into focus
REDUKT DESIGNS A MOBILE GETAWAY TO ESCAPE THE CITY
REDUKT—a polish company specializing in the design and construction of tiny houses—has realized a compact mobile home for a family with two children looking for a retreat outside the city. The off-grid cabin features space-saving solutions and a simple, angular form. The main living area includes large glass doors on either side to immerse inhabitants in nature and bring natural light inside.
Due to their young age, REDUKT architect Krystyna Filipiak planned the kids’ bedroom on the ground floor level so they don’t need to climb the stairs to the mezzanine level. The parents reach their sleeping space on the upper level via a set of folding stairs, which help to save space and define privacy.
On the mezzanine floor, in addition to a full-size sleeping area, there is also a small desk where the parents can work. The ground floor contains a fairly large kitchenette and a fully functional bathroom, as well as plenty of storage space in custom-made furniture.
A MINIMAL DESIGN WITH NATURAL MATERIALS
REDUKT’s design is simple in form, and in some ways minimalistic, allowing the family to relax and enjoy the surrounding nature without distractions.
Informed by the family’s values of wellbeing and responsibility to the environment, the house is made of natural and organic materials. The walls are insulated with sheep’s wool, which has great insulating properties and improves the indoor climate by regulating the humidity. The façades are clad in oiled pine boards and the roof is made of galvanized metal sheets. They will age beautifully together, says REDUKT.
The mobile cabin is also prepared for off-grid living. It’s equipped with solar panels to generate electricity, a gas installation, and a composting toilet. The dwelling is heated by a wood-burning stove.
Project info:
Name: REDUKT tiny house
Architect: Krystyna Filipiak
Service designer: Marcin Jarysz
Dimensions: 7.20 x 2.55 x 4.00 meters
