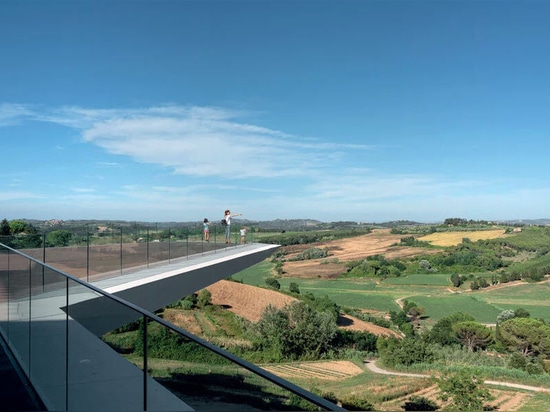
#PUBLIC ARCHITECTURE PROJECTS
Mario Cucinella revives an italian hill town with cantilevered cultural center
PALAZZO SENZA TEMPO: A BRIDGE BETWEEN MEDIEVAL AND MODERN
A cantilevered rooftop plaza is the protagonist of this cultural center in Tuscany designed by Mario Cucinella architects. Called ‘palazzo senza tempo’—or ‘timeless palace’—the public building injects new life into the medieval hill town of Peccioli.
‘Peccioli is a real laboratory’, says Mario Cucinella. ‘In the project we wanted to carry on the idea that historical centers can give themselves a new life with contemporary elements, not living only in the past.’
The project is actually a renovation and extension as the new palazzo senza tempo occupies a row of converted townhouses, dating from as early as the 14th century, in Peccioli’s historic center. The new volume that’s been added to the townhouses extends to the east, with the large plaza enjoying panoramic views over the era valley.
Palazzo senza tempo responds to the municipal administration’s desire to encourage new cultural programs and commercial activity while enhancing the built heritage of Peccioli. As such, the program includes apartments, galleries, study and co-working spaces, a multimedia library, a café and restaurant, and public meeting rooms. There’s also the rooftop plaza, which offers 600 sqm of outdoor public space.
Cucinella continues, ‘even the new terrace is like a bridge connecting a landscape that looks like a painting from the 1500s and the modern world . With the opening of palazzo senza tempo, Peccioli launches an important theme, that of communities and their public places. It shows the courage to do something ambitious, while respecting history, and, to keep the citizens of an old tuscan hill town young people’.
AN ADVENTURE OF VISUAL SURPRISE
The design team has inserted voids, skylights, and bay windows into the old townhouses to welcome increased natural light and views. There’s also a new glass roof over the passage of a historic courtyard, which is now so bathed in sunlight that it feels almost outdoors.
The internal organization of palazzo senza tempo is designed as ‘an adventure of visual surprise’, echoing the narrow, winding streets of old towns across Italy. This adventure continues into the new extension, which features two monumental staircases—one internal and one external—and floor to ceiling windows.
With regard to materials, the architects have struck a fine balance between old and new. They have retained elements of the historic architecture, such as the wood-beamed ceilings and a dramatic stone staircase, but incorporated enough new materials to make palazzo senza tempo entirely contemporary. Cucinella hopes the project demonstrates how truly modern structures can be a natural part of italian hill towns wishing to be far more than living museums.
Project info:
Name: palazzo senza tempo
Type: redevelopment and extension
Location: Peccioli, Pisa, Italy
Client: Belvedere
Architecture: Mario Cucinella architects
Project team: Mario Cucinella (founder and creative director), Marco Dell’agli (project director), Tommaso Bettini, Emanuele Dionigi (project managers), Biagio Amodio, Stefano Bastia, Paolo Greco, Alberto Menozzi, Marta Torsello, Augusta Zanzillo
Virtual model/images: Mario Cucinella visual
Physical model: Mario Cucinella architects
Structural engineering: Augusto Bottai
MEP engineering: Luca Sani
Works director: Andrea Falchi
Contractor: Cemes, Bottai group
Gross area: 2,500 sqm
Year: 2021
Photography: Duccio Malagamba | @duccio.malagamba





