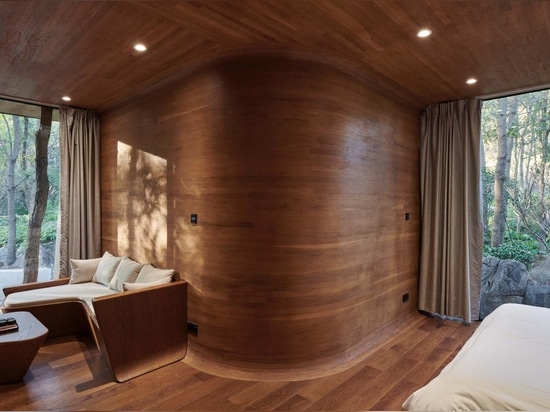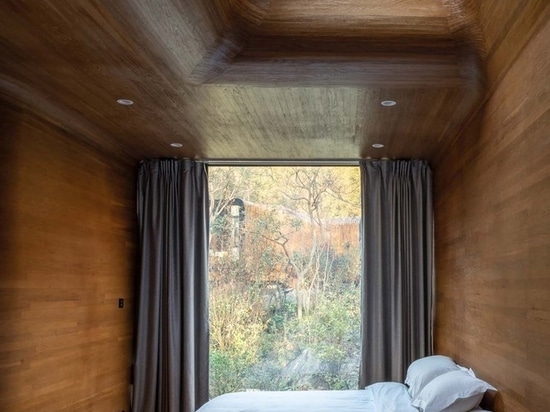
#COMMERCIAL ARCHITECTURE PROJECTS
A cluster of branch-like cabins brings its residents closer to nature
MONOARCHI BUILDS GETAWAY CABINS IN TANGSHAN
In the southeast corner of Tangshan mountain in Nanjing, China, MONOARCHI has assembled four ‘spring huts‘ taking cues from the geomorphic features of the landscape. Spanning 5,000sqm, the site is located on a hill, standing out from the woods as a solitude island. The design team opted for the most distinctive spots of the area to place the four cabins, from camouflaging into the woods to popping up from the stone-piled land. Although each hut is designed as an independent mass, all four are connected with a crooked wooden path that passes through isolated trees and strange rocks, like the vein of a leaf.
A STEP CLOSER TO NATURE
The design team at MONOARCHI sought not to intervene in the initial landform and existing vegetation, forging an interaction between architecture and landscape. The architects developed two different forms: the first one is inspired by the circling vines in the forests, leaning against a tree and huge rock cliffs: the interior — consisting of a living room, bedroom, and bathroom — is defined by the emptiness offered by nature. A sculptural form winds the three main rooms into a complete building. Floor-to-ceiling glazing in different angles and heights, capture different views, bringing the visitor closer to nature.
The curly shape encloses an irregular patio, and a 5 sqm hot spring pool is opened next to the preserved trees, forming a place to perceive the landscape and warmth created by nature. The facade encountering the patio is completely transparent, so the visitors can enjoy the view towards the pool.
The second form followed by the other two huts is hidden between the rocks and the woods, composing a branch-like shape. Flat-lying stones are used as the foundation of the structures, while sharp cliffs tear apart the direct connection between the functional spaces. The scale of each branch of the building is defined by its functions: the bedroom and living room facing nature, while the restroom is visually blocked from the outside. As this volume is encircled by rocks, the architects added a skylight to offer inhabitants a stunning view towards the starry sky during the night.
SIMILAR FORMS EXPRESS DIFFERENT CHARACTERS
MONOARCHI considered materials to create a feeling of seamless cohesion between the indoor and outdoor spaces. The rounded chamfer and the same oak blurred the boundary between the ground, the wall and the roof. The main furniture continues the free curves and plays an important part in the interior. The four huts share similar forms but express different attitudes toward the nature with different materials: the two huts in the woods use charcoal wood as skin, hiding from the lush greenery; the other two are exposed on the rocks and the edge of the woods, warping themselves with original woods and stitching themselves into the natural environment.
Project info:
Name: spring huts in Tangshan
Designer: MONOARCHI
Location: Tangshan, China




