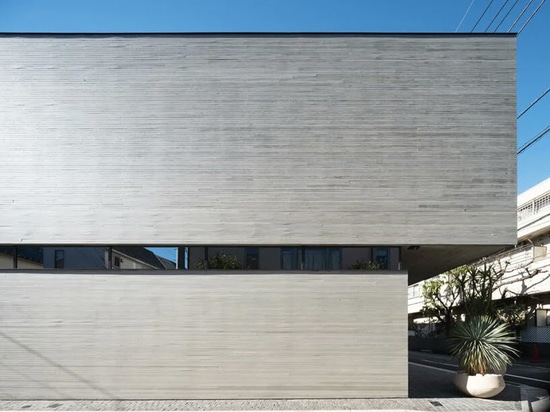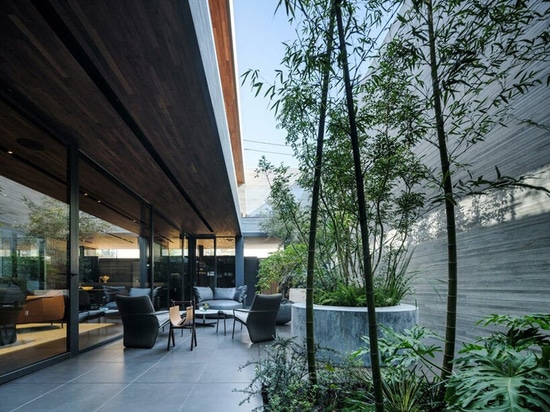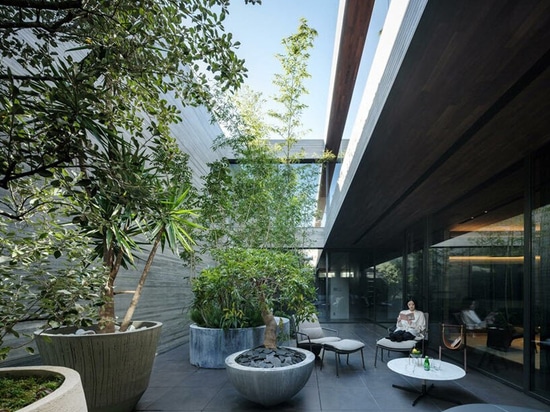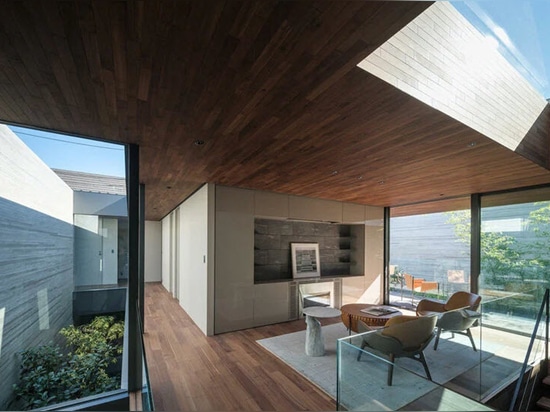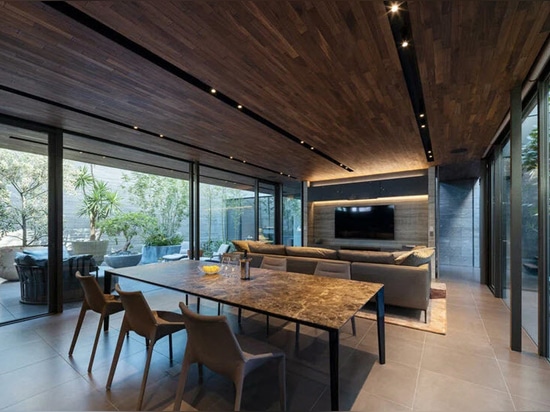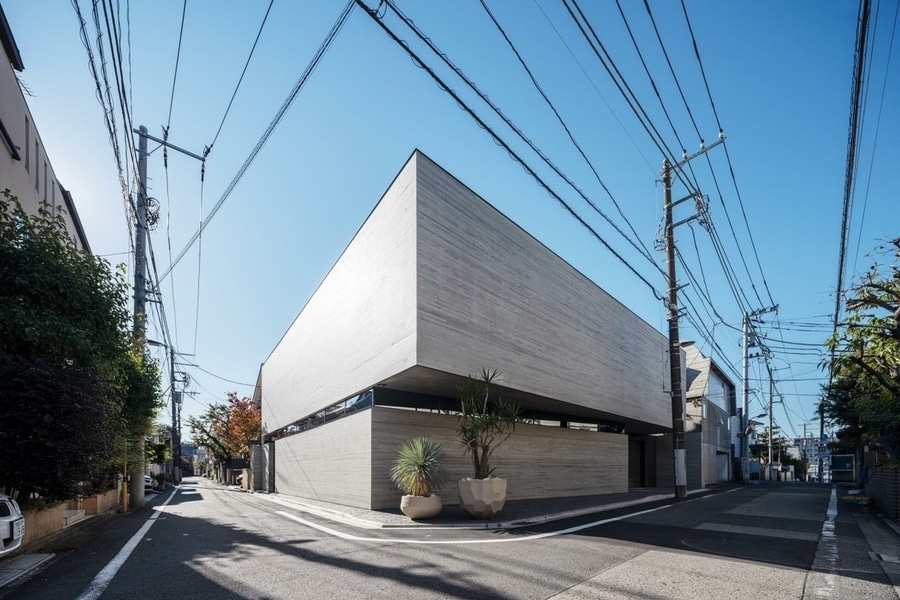
#RESIDENTIAL ARCHITECTURE PROJECTS
Apollo Architects' 'timeless' house in Tokyo is a light-filled fortress with secret gardens
THE TIMELESS HOUSE IN TOKYO
Designed as a celebration of raw concrete, the ‘timeless’ house in Tokyo is designed by japanese practice Apollo Architects & Associates, headed by Satoshi Kurosaki. From the exterior, the building is expressed as a stack of two monolithic volumes divided by a single ribbon window. With this horizontal glazing the upper block seems to float over the lower, even cantilevering outward with a sense of lightness.
A LIGHT-FILLED FORTRESS BY APOLLO ARCHITECTS
Contrasting its fortress-like exterior expression, the ‘timeless’ house by Apollo Architects & Associates (see more here) is open and light-filled inside. Through strategic cuts, the design team open up the solid volumes to create private open-air courtyards, full-height atriums, and massive skylights. In this way, the occupant maintains an important element of privacy from the project’s urban context, while enjoying a space that is breezy, sunny, and filled with greenery.
THE WARM INTERIORS OF THE HOUSE
Apollo Architects exaggerates the timeless house’s contrasting stark exterior and welcoming interiors with a thoughtful materiality. From the street, the reinforced concrete structure shows a wall of ubiquitous grey. For the occupants inside, however, the floor and ceiling are wrapped in a warm timber finish. Full-height walls of glazing gaze outward to the home’s lush courtyards and sunny atriums. A thoughtful use of lighting additionally lends warmth with its ambient glow at the edges of the building to further the warm atmosphere.
Project info:
Project title: timeless
Architecture: Apollo Architects
Location: Bunkyo Ward, Tokyo, Japan
Structural engineer: Motoi Nomura structure
Facility engineer: Sakamaki facility design office, Hiroyuki Sakamaki
Lighting engineer: Ripple design, Ken Okamoto
Construction: Shinosaki building contractor`s office
Completion: 2021
Photography: Masao Nishikawa
