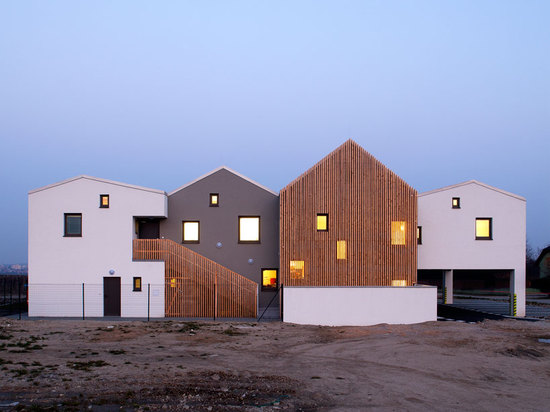
#PUBLIC ARCHITECTURE PROJECTS
architekti sk's staggered kindergarten overlooks a slovakian vineyard
in a quaint winery village of limbach, close to the bratislava in slovakia, a kindergarten has been constructed amidst a flourishing vineyard.
designed by architekti.si, and with a total area of 935 sqm, the constricted, rectangular plot had to accommodate 40 children, a dayroom, a director’s office, kitchen, parking and a playground. the result is seen as four interconnecting volumes, shaped like a classic house (or how children would draw a house) with pitched roofs and finished with different sized, playfully arranged windows. the south-east facing façades overlook the vineyard, meanwhile each pavilion is arranged offset from one another and clad in varying materials.
the day-room is used not only for dining, meeting and mutual interaction of the children but can be adapted for small performances, theaters or other events for parents. the room is directly connected with the main entrance as well as the administration and the kitchen.





