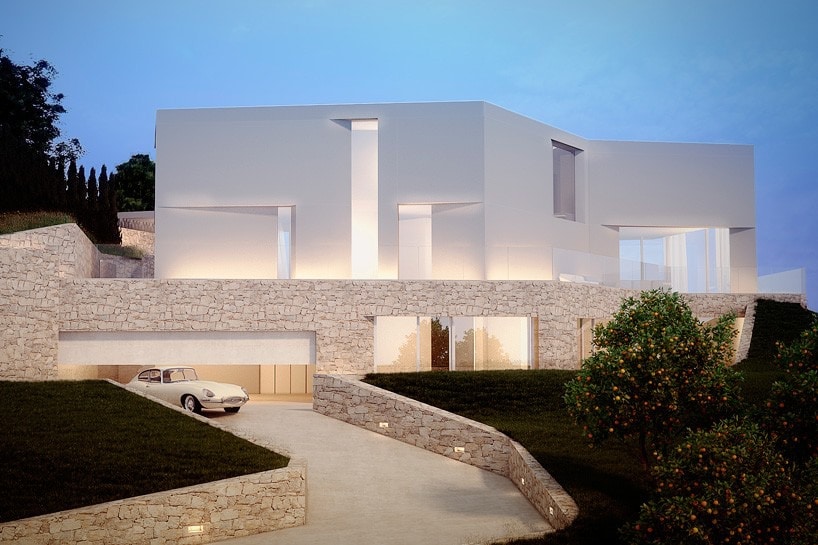
#RESIDENTIAL ARCHITECTURE PROJECTS
casa cala ambolo by ramón esteve presents views of the mediterranean coastline
located on a cliff-top overlooking the mediterranean coastline of southeastern spain, this two-storey dwelling has been designed by valencia-based architect ramón esteve. named ‘casa cala ambolo’, the home uses its setting to present plentiful views towards the adjacent sea, projecting out in a variety of directions.
in order to emphasize the scheme’s location, the house is formed of strategically fragmented elements, which direct and channel carefully selected sightlines. the residence, which rests on a stone plinth, is accessed at its basement via a staircase that leads to the upper levels.
an open terrace connects to a garden area at the rear of the plot, filled with typical mediterranean vegetation, including pine, citrus and olive trees. meanwhile, at the terrace’s opposing edge, an infinity pool presents sweeping sea views.
internally, the scheme is treated as a singular and continuous space offering abundant views of the home’s impressive surroundings. the ground floor contains a double height living room alongside other days areas. sleeping quarters are situated above, joined by a continuous balcony that overlooks the swimming pool. the home’s interior was also designed by ramón esteve estudio, with all fixed furniture planned specifically for the project.





