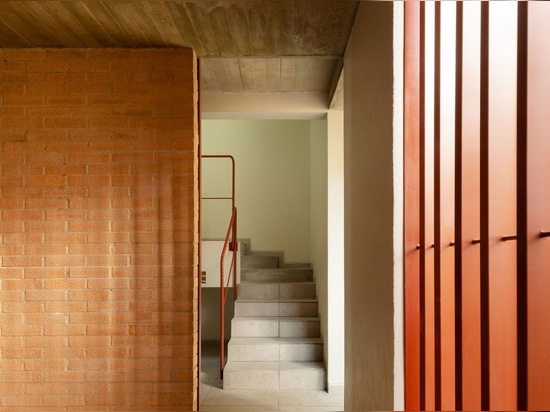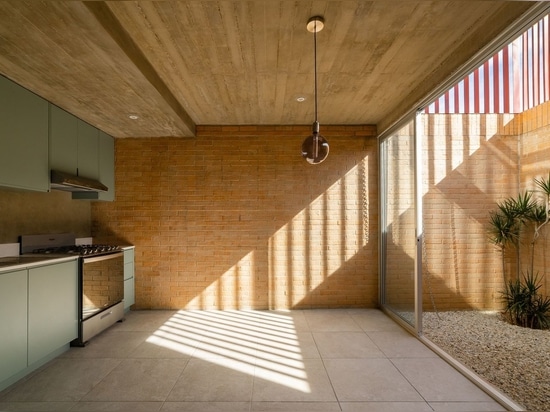
#RESIDENTIAL ARCHITECTURE PROJECTS
Cuatas House / Espacio 18 Arquitectura
n the outskirts of the City of Oaxaca, Cuatas emerges as a new housing proposal on a 65 m2 property, which leads us to generate overhead lighting through perforations as if it were a sculpture, the result is hermeticism towards the street, ventilation and natural lighting for the home.
The interior design is an important part of the project, where the colors and materiality give warmth and visual breadth to the spaces, creating changing atmospheres as the day goes by.
On the ground floor the social area is created, where by means of lattices we divide the spaces, but we create visual fluidity. In the kitchen and dining room, the sliding screens open onto a small patio that expands the space and the interior-exterior relationship is lost. On the first level, the rooms make up the private areas, taking advantage of the sunlight in the morning and inserting windows in the façade that faces south. Finally, on the second level, there is the service area and a terrace to see the southern Sierra Madre of Oaxaca, as well as the Cerro de la Guelaguetza.
Cuatas is a different, warm and welcoming house, a housing proposal that integrates the colors of Oaxaca and represents them in the daily life of those who inhabit it.





