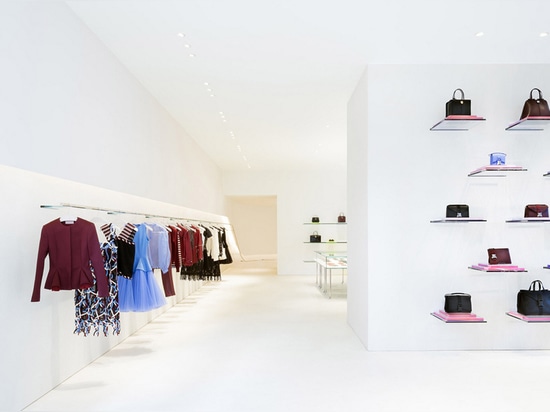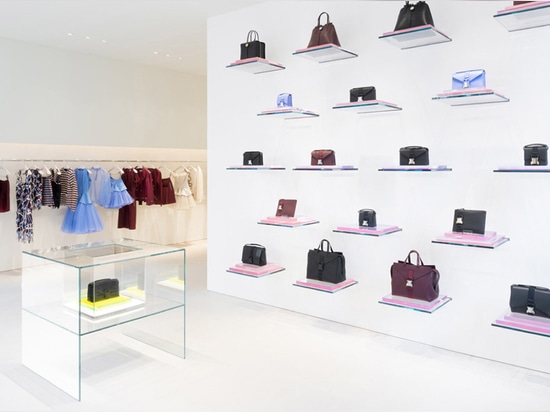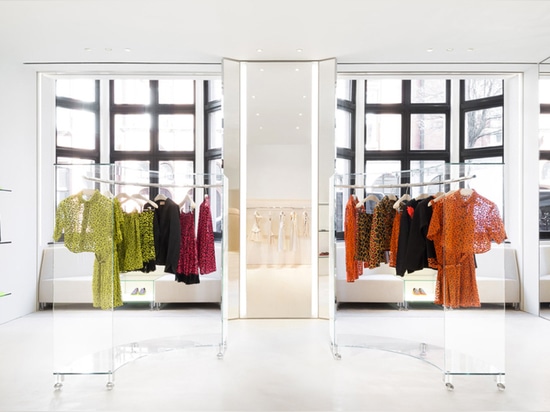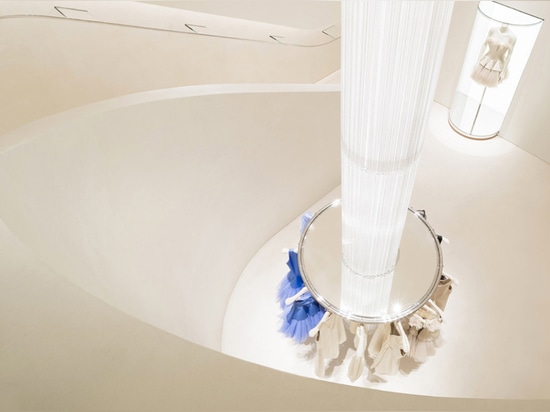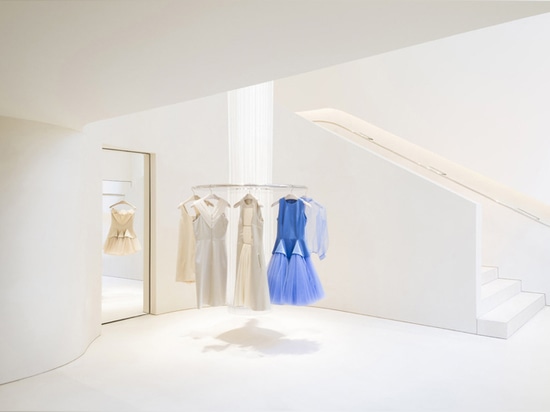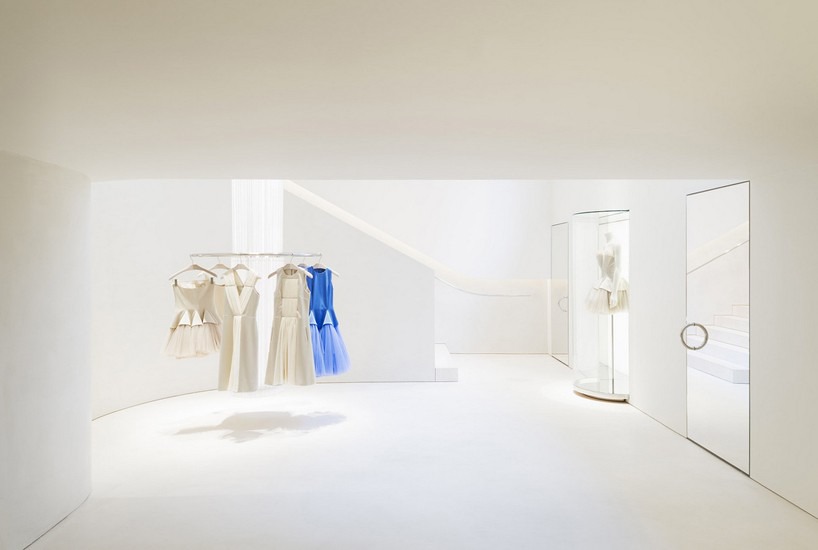
#COMMERCIAL ARCHITECTURE PROJECTS
John Pawson establishes ethereal elegance inside christopher kane store in london
John Pawson has developed the spatial identity for scottish fashion designer christopher kane’s first boutique in london.
located in a classic edwardian building on mount street, the elegantly minimal retail space is paired with off-white surfaces, neutral finishes, mirrored walls displaying accessories placed on glass vitrines.
john pawson’s studio explains: ‘inside permanent gestures that include the attenuated line of steel running through the depth of the floor plan and down the stairs are combined with vocabulary that can be changed and curated from season to season, such as the brilliantly colored acrylic elements.’
a dynamic sculptural staircase descends to the lower floor; leading customers to an ethereal space where a vertical chandelier stretches from ceiling to the ground and a circular rail showcases a collection of delicate dresses. recognized for his use of pattern, tulle and color in his clothes, this architectural pairing is ideal in allowing the focus to be on the garments, and at the same time, be a timeless backdrop for the evolving seasons in fashion.
