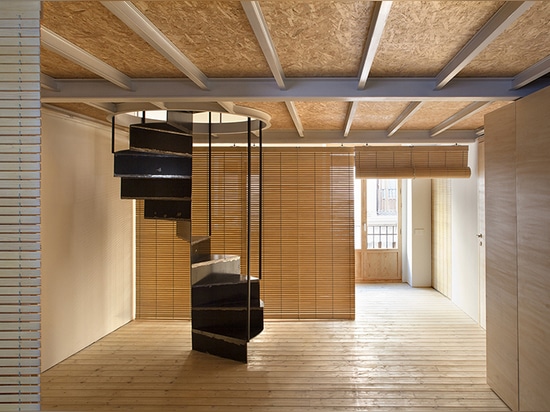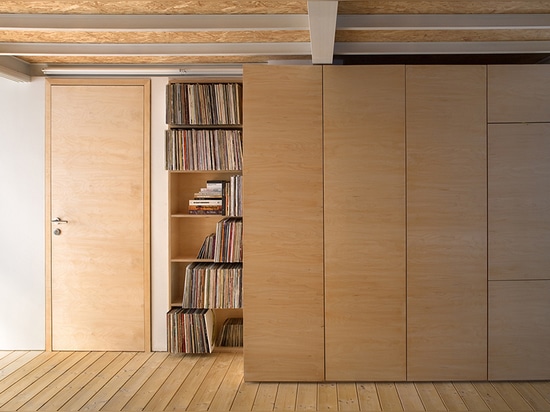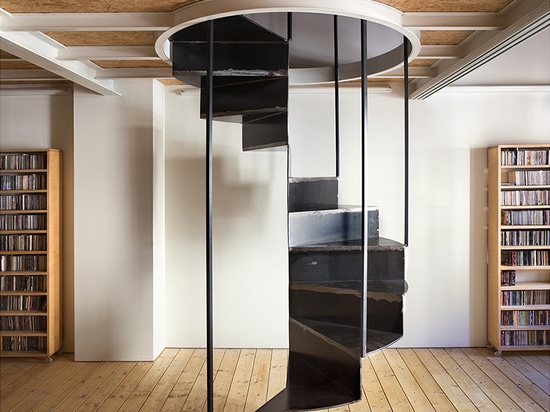
#RESIDENTIAL ARCHITECTURE PROJECTS
apartment in el carmen, valencia renovated by hugo mompó & juan grau
hugo mompó architecture, in collaboration with juan grau, has completed an apartment renovation in valencia, spain’s old quarter.
located on the top story of a three-floor townhouse built in 1900, the project saw a total gutting and reconstruction of the interior. the roof — which had to be completely rebuilt — was restored to its original condition with arabic curved tiling. existing interior wooden beams and ceramic tiles that could be salvaged remain as are. the soffit, which had previously been hidden by a false ceiling, was recreated and serves as a main feature in the update.in order to create maximum natural light intake, as well as make the space seem larger — the plan was split amongst two levels. the lower is used for living space and commons activities, with an upper loft dedicated solely to sleeping. a minimal spiral staircase connects the two. architects left the apartment largely open to retain a high level of flexibility. with the addition of slatted wooden blinds, inhabitants can easily change and compartmentalize areas based on need.





