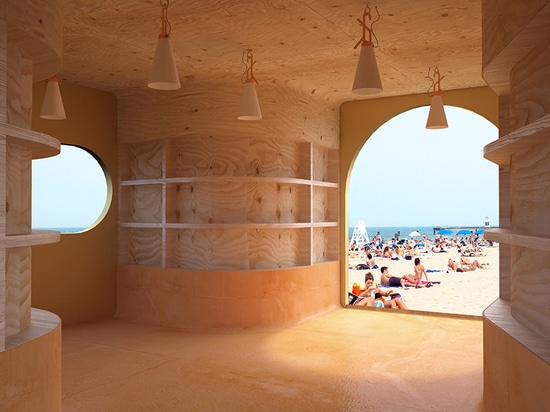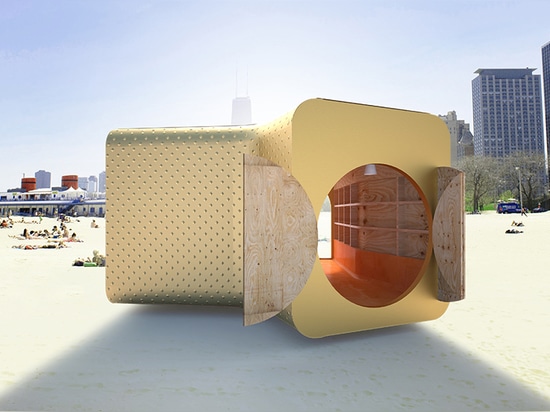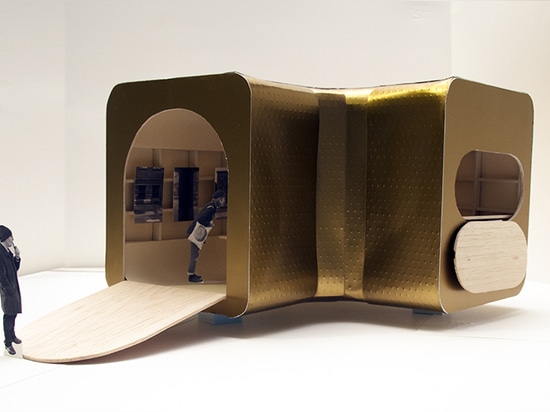
#LANDSCAPING AND URBAN PLANNING PROJECTS
argot ou la maison mobile's extruded chicago lakefront kiosk proposal
milan-based architecture firm argot ou la maison mobile (AOUMM) joins the chicago architecture biennial lakefront kiosk competition with an unnamed concept.
durable, industrial, and flexible are their principal focuses for the project, which hopes to find a place along the millennium park lakeshore in chicago later this year. the design combines industrial components with customized elements — curved beams — and aluminum cladding to distinguish itself from the traditional waterfront kiosk image.
the starting point for the kiosk is a structural core made of glue laminated timber, with various sized curved beams, infill roof, and xlam rubber flooring. three ‘telescoped’ elements extrude from a central point, providing event planners freedom of orientation based on its location. to improve structural features, studded aluminum panels were chosen. this also makes the surface semi-vandal proof.
for the first phase of the project, like other kiosk proposals, the structure will serve as an information point during the biennial. it can be rapidly built and dry assembled, as well as delivered to and from the site with a single truck; thanks to its three portion break down capabilities. furniture and electrical infrastructure is very limited within, but drastically reduces the kiosk’s weight and maintenance levels.
the three doors that provide access to the interior create a multi-functionality that can adapt to different specific layouts. once no longer serving as an info point, it can be turned into: clothing retail, food vendor, exhibition space, micro-bookshop, and rental (for bikes, skates, etc.).





