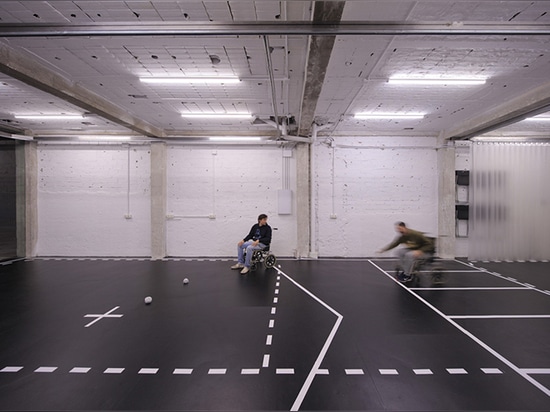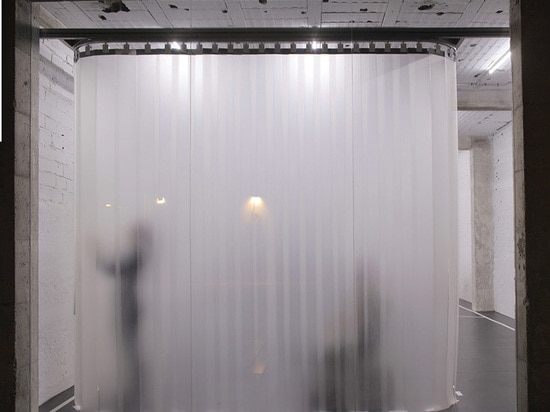
#PUBLIC ARCHITECTURE PROJECTS
multi-purpose sports space for athletes with disabilities by serrano + baquero
handisports is a specialized company founded to provide sports facilities and services to those with intellectual, physical, or sensory impairments.
when the business was ready to find a home — ‘inclusport’ — spanish architecture firm serrano + baquero was given the lead. the building has 80 square meters of usable space, in which handisports needed offices, classrooms, and of course, gym amenities.
serrano + baquero’s solution was to create a full-coverage playing field that, in addition to flexible elements, could be arranged and rearranged based on the needs of the day. when not being used as a court chairs and tables can be brought in to suffice as a class space, a conference room, etc.
construction was simple, and consisted mostly of removing all pre-existing components from the original building. the court is made of black vinyl sports-specific flooring, with overlapping white markings to organize the various games’ needs. a large translucent curtain suspended from a ceiling rail is provided to help separate the expanse, but not enough to block daylight or the dynamism of athletes.





