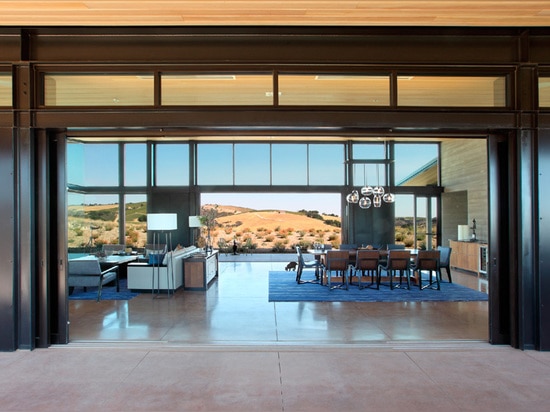
#COMMERCIAL ARCHITECTURE PROJECTS
hilltop winery by bar architects frames views of the californian landscape
with a growing portfolio of winery programs, bar architects have completed their latest project for law winery, established on a 55-acre site near paso robles in california.
the hilltop estate has a 360-degree panoramic view of the combination of coastal and country landscape. allowing the landscape speak for itself, the scheme is based on a straightforward floor plan with multiple floors which accommodate the small-lot production and experimentation of the huge variety of wine produced. analyzing the surrounding topography, the property’s slopes and ridge lines were took into consideration while planning the indoor and outdoor spaces- so the best views and experience can be achieved.
the resulting design is minimal, focusing on showcasing the existing characteristics of each varietal and terroir. characterized by a dramatically sloped roof, the building uses natural materials which blend with the rich surroundings, a mix of corten, timber, and concrete. internally, the generous spaces open up to overlook the rolling hills and valley, all of which is influenced and responds to the movement of the sun and direction of the wind.





