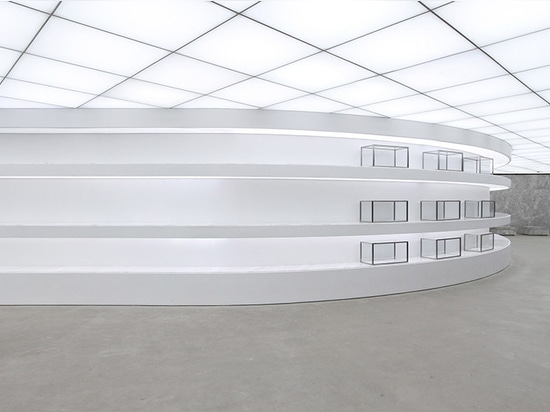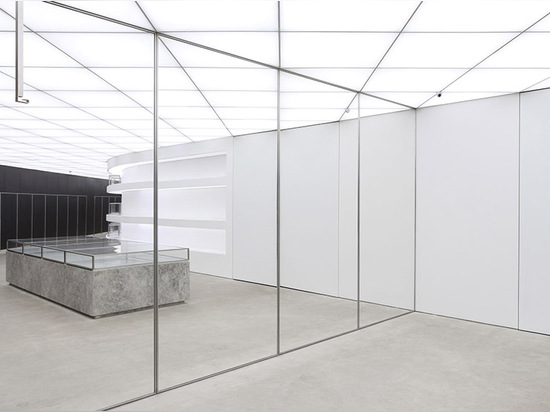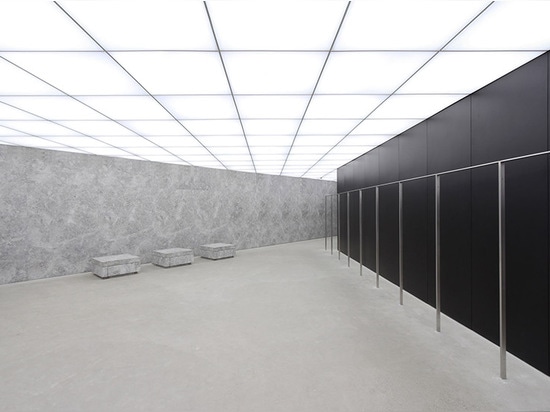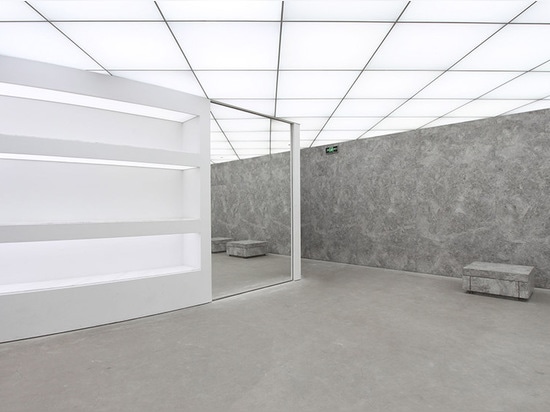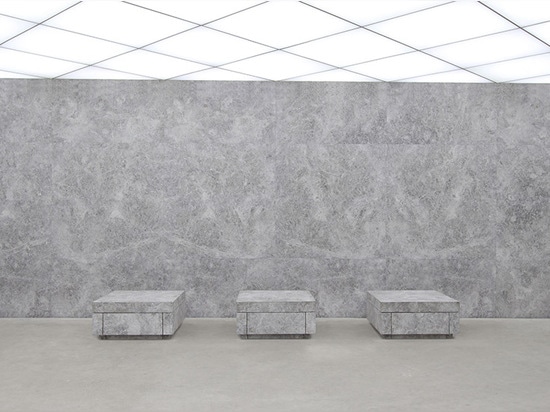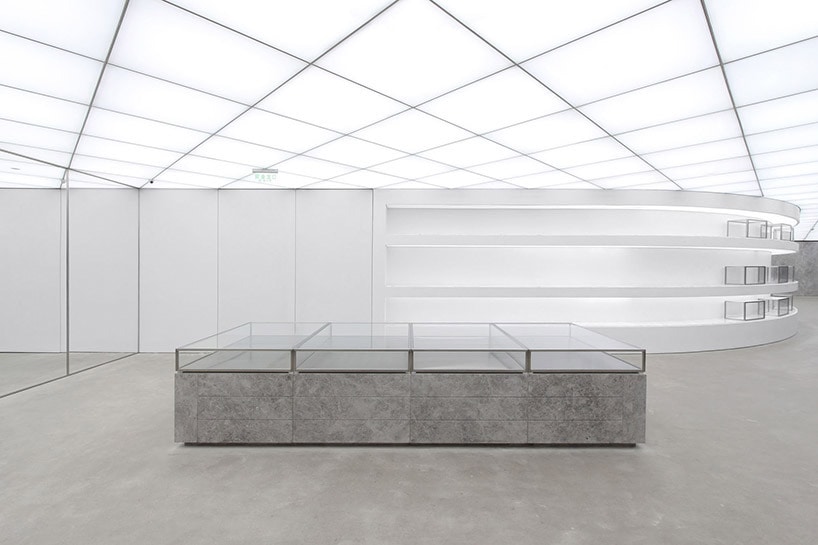
#COMMERCIAL ARCHITECTURE PROJECTS
bernard dubois designs beijing boutique for nicolas andreas taralis
belgian architect bernard dubois has created the first solo-boutique of fashion designer nicolas andreas taralis in beijing.
presented with a difficult, quasi-triangular location, it was decided that a serious re-thinking was needed to make the space and brand harmonize. the solution came in the form of a radically changed geometry that breaks any remnants of the pre-existing design language.
a bright white, curved wall is the main interruption of rigidity and symmetry, its presence adding a unique visual dynamic that happens to fit nicely within the architectural style of taralis’s pieces. the element also emphasizes the gridded, light-box ceiling above. covering the entire surface of the boutique, the layout and design of walls, mirrors, and clothing displays all center around the distinct graphical system.
the boutique’s depth is accentuated by the wall, which also helps guide visitors from the entrance to rear in a single movement. a single clothing rack 20 meters long is placed alongside the right side with two, 10 meter changing rooms directly behind. all walls are clad in full-height mirrors or black satin lacquered metal, and possess direct correlation to the grid above them.
