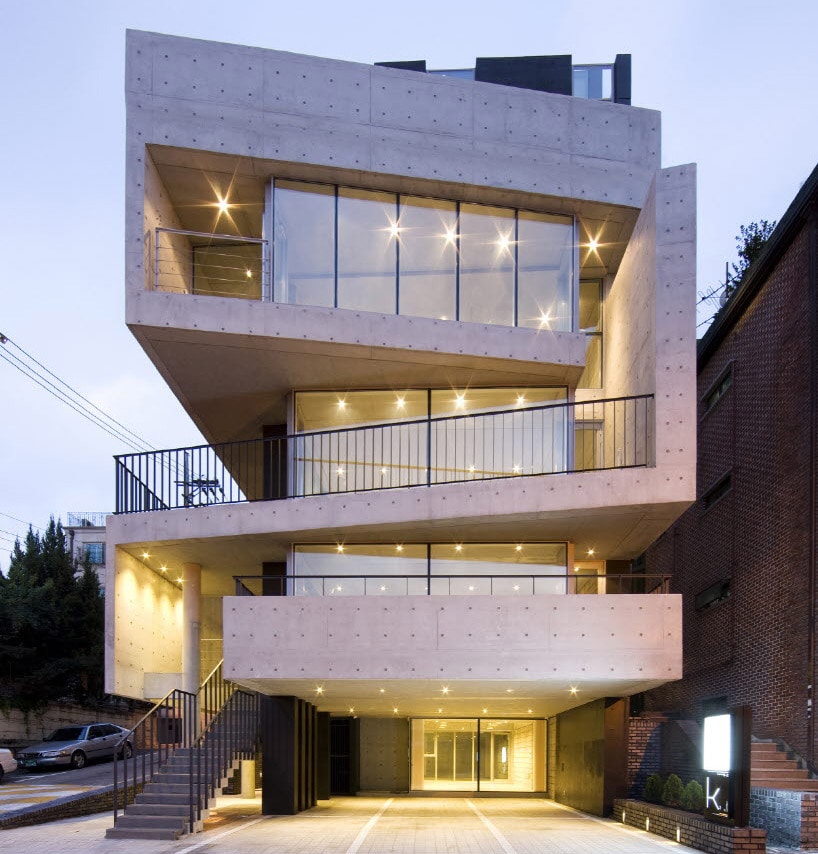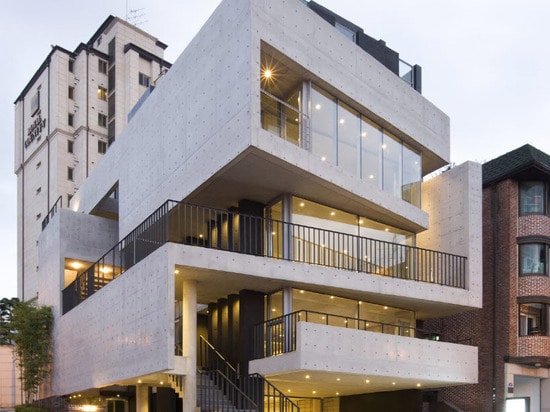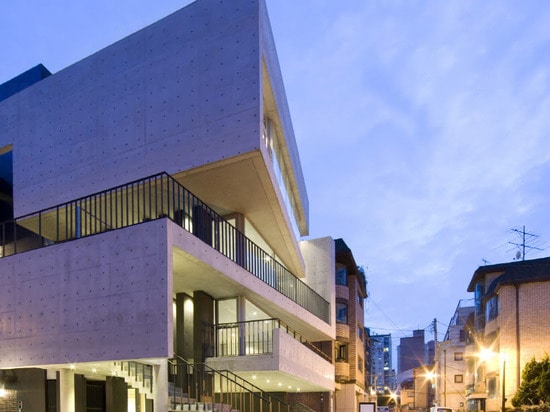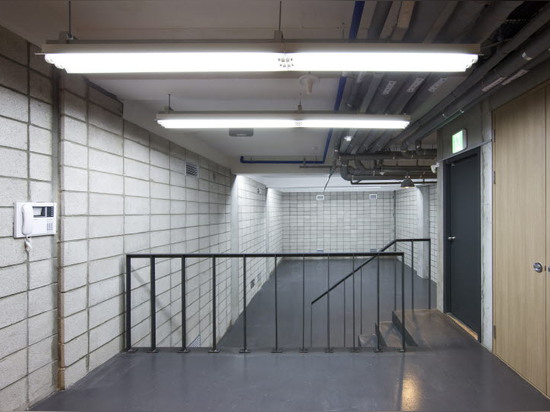
#COMMERCIAL ARCHITECTURE PROJECTS
L'eau design creates faceted bati-rieul commercial building in seoul
Seoul’s cheongdam-dong was once a relatively quiet residential area, located between the high-scale apgujeong-dong district and high-tech epicenter samsung-dong.
Though, due to its neighbors, its private nature was inevitably doomed. around a decade ago, the area began to undergo significant commercial change. businesses, from art galleries to high-end retail and restaurants started to flood into the area. real estate value, which had until then been relatively affordable, began to rise. with the addition of high end establishments, new people also came to cheongdam-dong, aided in their decision by its own school district.
at first, the change was welcomed. existing residents were seeing a boost in their property value but it wasn’t long before the constant, thoughtless infestation of businesses looking to capitalize made the area uninhabitable. around this time, l’eau design was tasked to design a commercial building for the area, ‘bati-rieul’. rather than creating another indiscreet abomination; the team decided to focus rather on a small-scale form that could balance local community needs with its industrial-related purpose.
the building, which has multiple spaces available for lease, pairs a flexible vertical plan with three-dimension layout strategy. spaces are arranged as closely together while moving up and down. though functions are technically placed on different floors, a combination of smooth circulation and half-levels make the building in its entirety feel like a singular, fluid element. below, the basement is connected to the main level with a sunken garden and mezzanine. the second floor can be accessed via an exterior stairway and terrace, as well as internally. another quasi-platform connects that floor to the third above. the top stories, four and five, are intertwined by sharing a large garden at their center.
the smooth spatial flow of ‘bati-rieul’ develops a continuous series of spaces, and does so without becoming another unwelcome monolith. by studying the neighborhood, and how its residents live, the building works on two levels: it doesn’t culturally or otherwise inconvenience locals, and fully-satisfies all business related needs.





