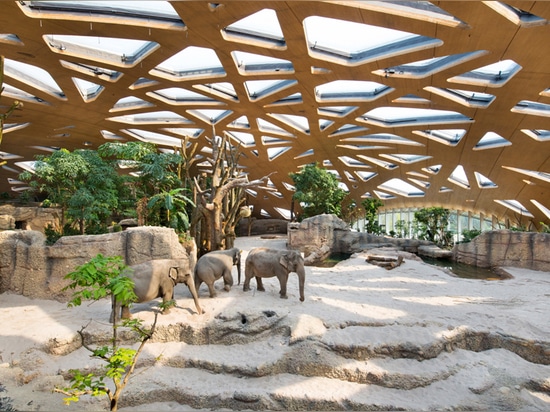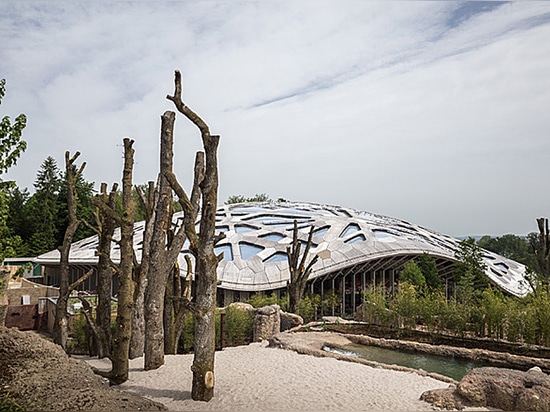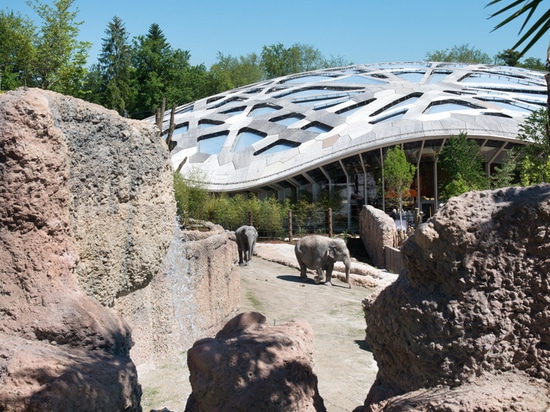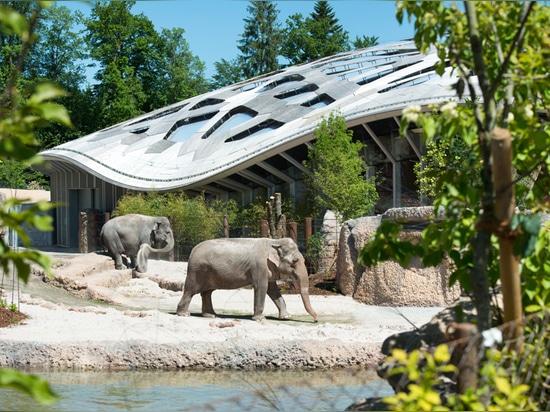
#LANDSCAPING AND URBAN PLANNING PROJECTS
Markus schietsch architekten caps elephant sanctuary with timber geodesic roof in zurich
The kaeng krachan elephant park located within the premises of zurich zoo has recently been realized by markus schietsch architekten.
Topped with a curved, timber free-form roof, the organic shape references the surrounding forest by acting like a canopy and enabling natural light to filter through- creating contrasting atmospheres and a play of shadow.
the distinctive roof design in shaped as a flat, self-supporting wooden bowl with nailed three-layer panels. the constantly changing façade is characterized by the load transfer of the roof, allowing it to grow organically to the edge, while balancing the essence between nature and architecture.
named after the national park in thailand, where the zoo supports a project to help protect asiatic elephants, the scheme has been created with sensitivity towards the endangered animal, giving them generous space and freedom to roam between the landscaped, interior and exterior environments. as well as promoting a more intimate and unique experience for the visitors, there is a choice to observe the elephants swimming underwater, through the glass wall installed at the pool, on the restaurant’s upper level or outside in a natural setting of watering holes and landscaped scenery.





