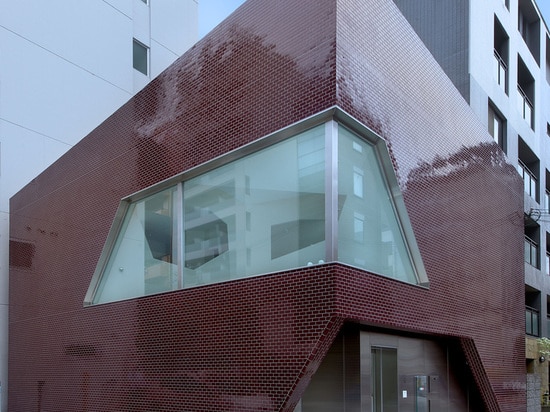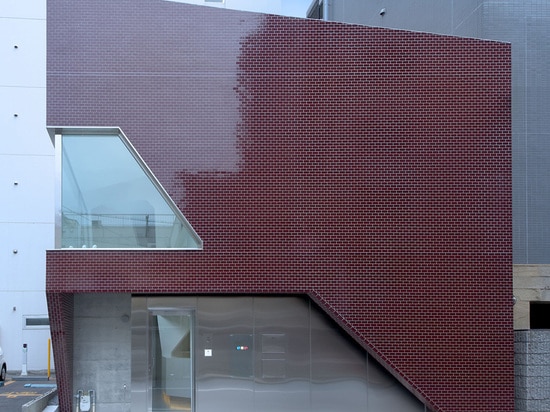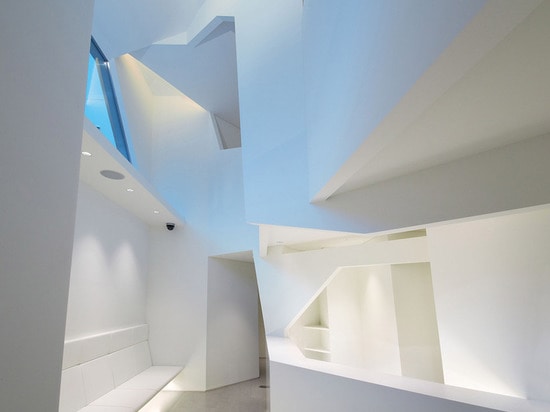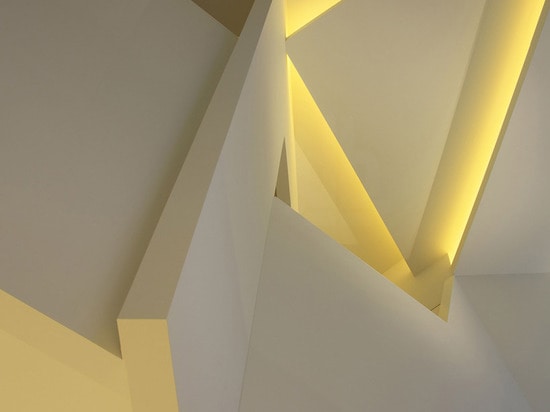
#PUBLIC ARCHITECTURE PROJECTS
Creature-like inui pediatrics clinic by hiraoka architects in japan
The ‘inui pediatrics’ clinic sits amongst office buildings, apartments, cafés, and boutiques in kitahorie, osaka, japan.
A low-rise, two story building, it was constructed on a small plot of 116m2. designed and constructed by hiraoka architects, the form has a living creature-like quality, further exemplified by its glossy tiled exterior.
a mysterious landmark within the district, the building hosts offices and examination rooms for the medical staff. all clinical functions are compactly located on the first floor, and share the space with a small waiting room with large skylight. resembling a cave, the room was designed as a healing cave. its deformed, uneven surfaces supposedly help patients, children in this instance, feel less anxious. the second floor consists of private working areas for staff and director.





