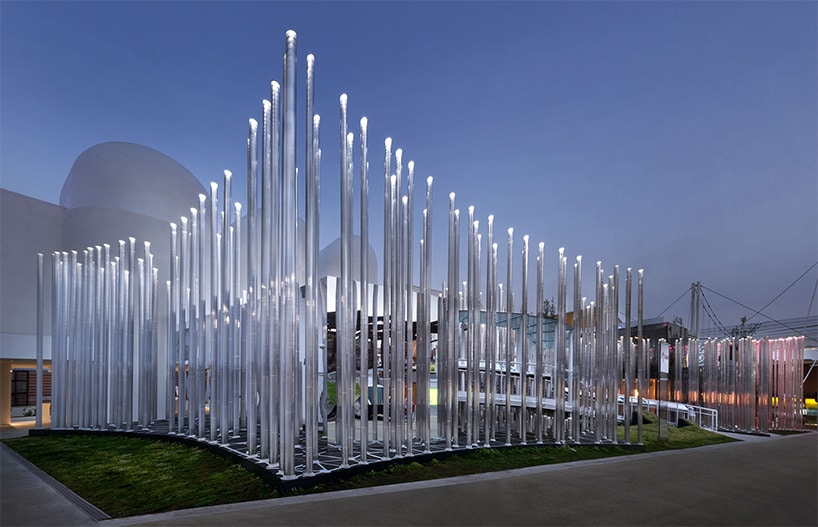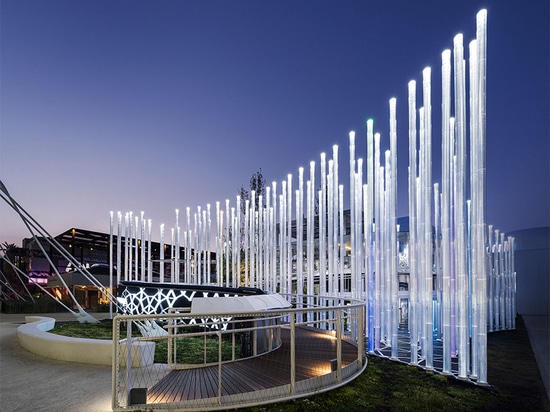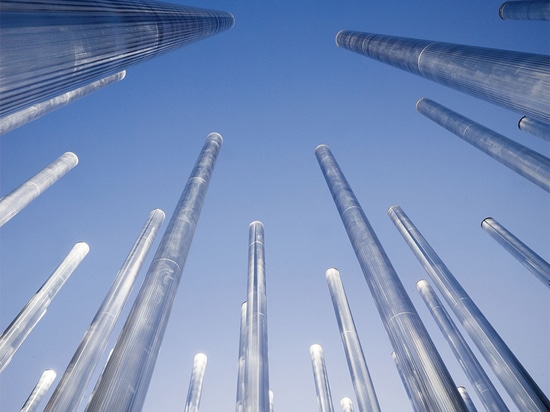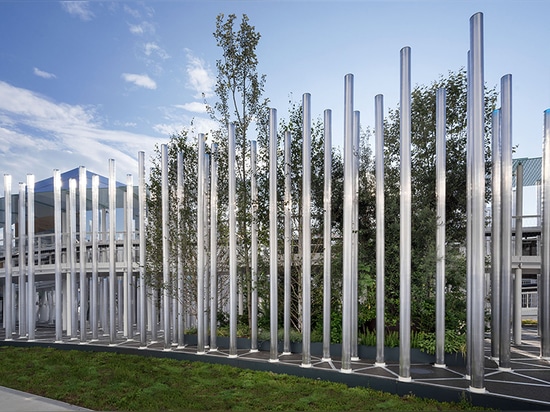
#PUBLIC ARCHITECTURE PROJECTS
piuarch composes ENEL pavilion at expo milan as a virtual forest
milan-based architecture studio piuarch has designed the expo milan‘s ENEL pavilion as virtual forest, comprising 650 polycarbonate vectors that express the innovation of a smart grid.
at the core of the installation is a lighting system, which makes the beams aesthetically similar to the nerve endings of an organism in constant flux. the arrangement of these ceaselessly-shifting, luminous vertical elements defines the volume that encompasses a series of internal areas and green courtyards.
the pavilion occupies an area of 900 square meters overlooking the decumano, both conceptually and structurally a grid which can be seen on the ground. this network is spread across the floor and forms an undulating pattern. a series of LED lights placed on the grid, and the varying heights of the tubes, generates a dynamic and kinetic sequence and vibration of activity. the alignment and overlapping of the vertical elements produces a continuous change of the visitors’ perception of the space. the entirety of the system is powered by energy obtained from photovoltaic panels installed on the pavilion façade.





