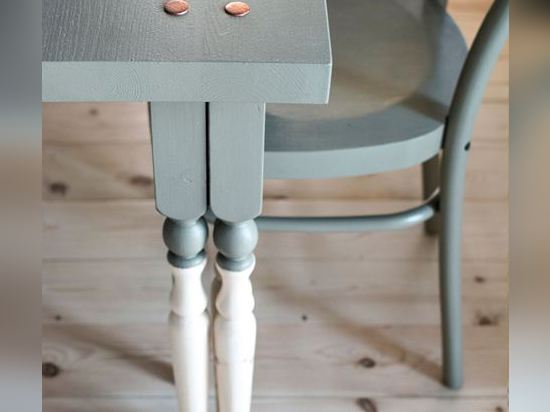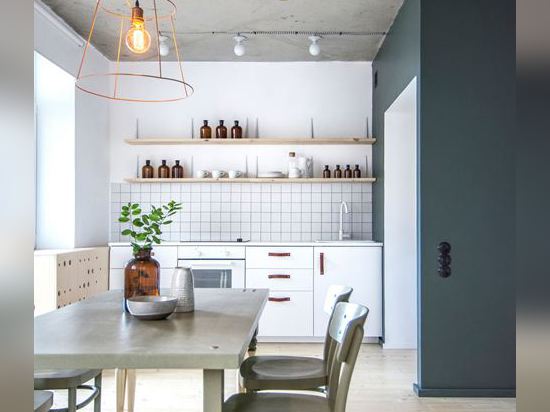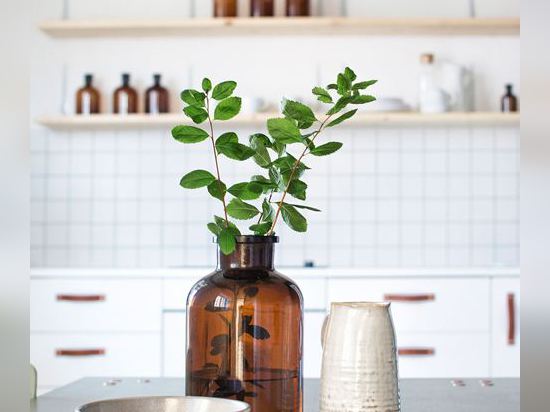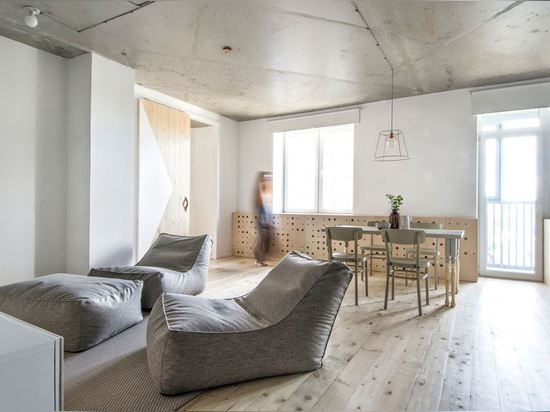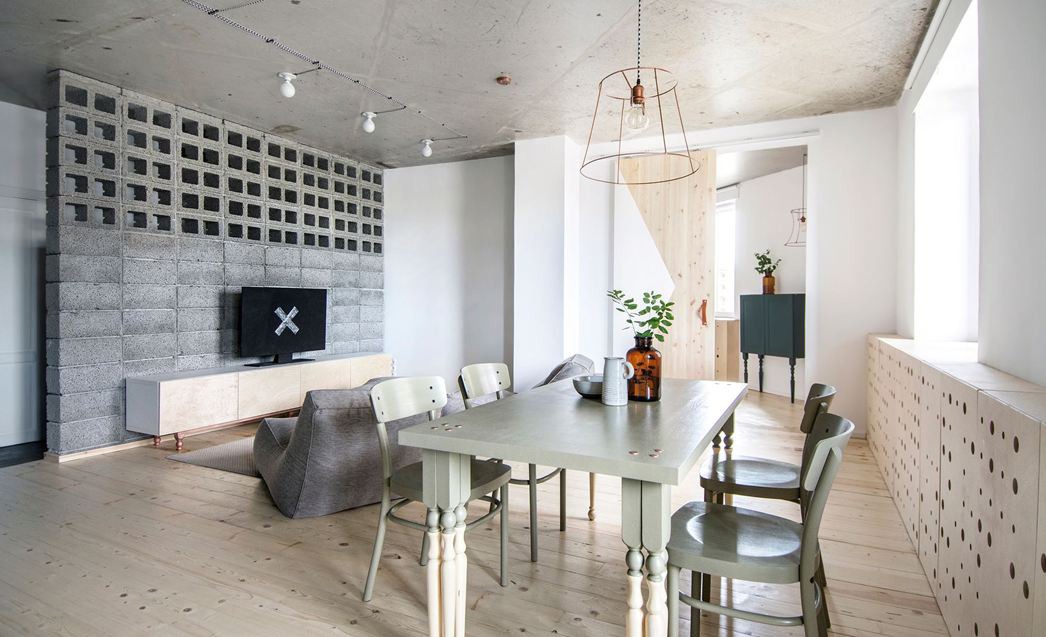
#RESIDENTIAL ARCHITECTURE PROJECTS
Interior AK
One-bedroom apartment for rent.
One-bedroom apartment in Saint Petersburg is designed especially for rent.
The basic principles of the project are:
- limited budget (10 000 euro for everything, including construction, materials, equipment, furniture and decoration);
- redefining purpose of the products, materials and objects;
- DIY furniture and accessories;
- a combination of elements of Japanese and Scandinavian minimalism.
Space is divided into a common area, a hallway, a bedroom, a bathroom and a balcony. The common area includes a kitchen, a dining room, a laundry room and a lounge area. The entrance hall with a spacious walk in wardrobe is separated from the living room by the concrete block partition wall that allows natural light into the wardrobe space through ventilation blocks in the upper rows. The sliding door in the living room leads to an isolated bright bedroom. Balcony is left empty at the discretion of the future tenants: for the possible bicycle storage or breakfast area.
Materials used in this project are inexpensive and readily available: hardwood pine floors, white ceramic tiles, birch plywood. Concrete floors in the hallway and on the balcony and concrete ceiling are left unfinished only covered with the protective satin varnish.
Part of the furniture and accessories was made or modified by us on the spot: plywood boxes along the windows, dining table and chairs, TV console in the lounge area, dresser, bedside tables, clothes rail in the bedroom, shelves in the kitchen and in the walk in wardrobe, sliding doors, lampshades, handles, table under the sink, toilet paper and towels holders in the bathroom.
