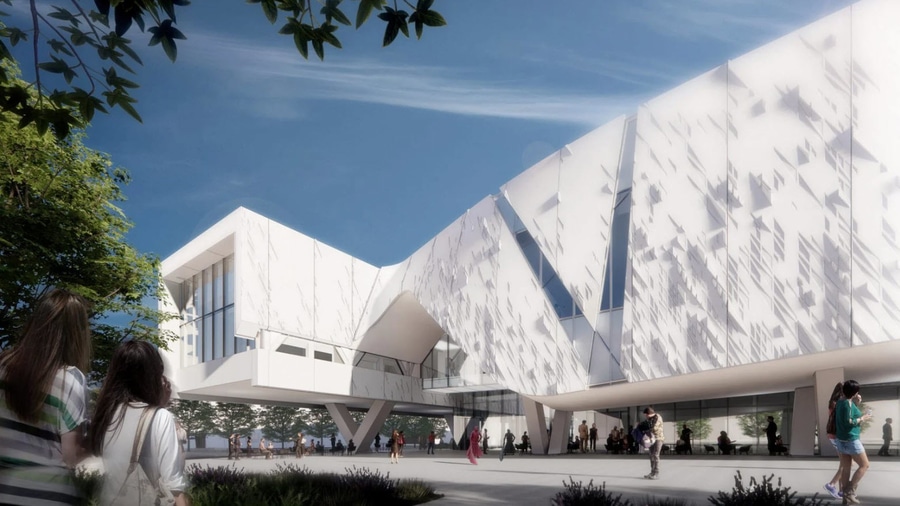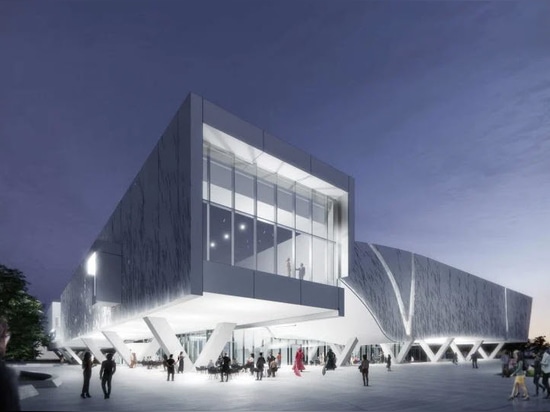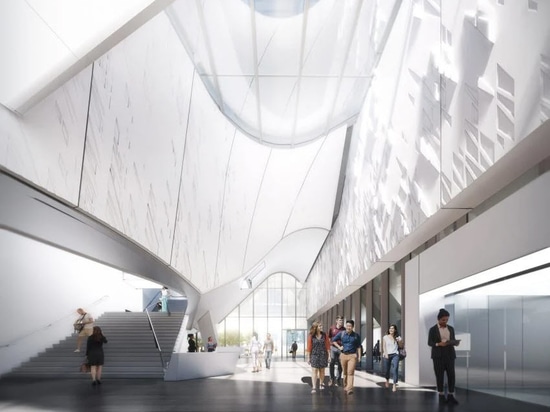
#PUBLIC ARCHITECTURE PROJECTS
Morphosis designs Athenæum cultural district at University of Texas at Dallas
Architecture studio Morphosis has designed a performance hall and two art museums for a new cultural district called Athenæum at a Dallas university.
The district – officially called the Edith and Peter O'Donnell Jr Athenæum – will encompass 12 acres (4.9 hectares) on the main campus of the University of Texas at Dallas.
Positioned on the southeastern edge of campus, the district will "allow both students and the surrounding community to experience the convergence of art and architecture in ways not previously possible at the university", said Arne Emerson, a partner at Morphosis who is serving as design lead.
The master plan has a two-acre plaza that is flanked by three cultural buildings and a parking structure. The plaza will feature gardens, tree-lined walkways, water elements and an amphitheatre.
"Landscaping and open space are used intentionally in the master plan to knit together the various buildings within the district and to create an important link to the rest of the campus," the team said.
Each of the cultural buildings has a second floor that is suspended over the exterior ground level, which can be used for studying, events and the display of artwork.
Facades will consist of white, precast-concrete panels with a three-dimensional pattern designed by Morphosis and created in collaboration with local fabricator Gate Precast.
The largest of the three structures – and the first slated to be built – is the Crow Museum of Asian Art, which also has a location in the downtown Dallas Arts District.
Totalling 68,000 square feet (6,317 square metres), the museum will offer a large amount of gallery space, along with a conservation lab, a reading room, seminar rooms, offices and storage space.
"Large windows at the ends of the galleries allow for ample natural light, but can also be blacked out for more light-sensitive objects," the team said.
The textured pattern found on the facade will continue indoors.
"The precast panel surface is further animated through a process of sandblasting that exposes the local, coloured aggregate and silica," the team said.
The performance venue – planned for phase two – will total 53,000 square feet (4,924 square metres) and include a 600-seat concert hall and rooms for practising and rehearsal rooms.
Phase three will entail the construction of a museum for traditional arts of the Americas, which will total 50,000 square feet (4,645 square metres).
Across the plaza, to the east, the team has designed a 1,100-car parking structure with two above-grade levels and a basement. The garage will be masked by a freestanding wall along the plaza clad in the same concrete panels used on the cultural facilities.
"A secondary facade peels away from the main parking structure, creating a three-storey, open-air, landscaped entry garden in the space between the facade and building," the firm said.
The new cultural district is part of an initiative called New Dimensions, which aims to "attract talent to North Texas" and support the work of faculty and bring researchers and artists together in one place.
California-based Morphosis was selected for the project via an international search and was chosen to design the project in 2019. Construction began this month, and the first phase is scheduled to be finished in 2024.
Cofounded in 1972 by Pritzker Prize-winner Thom Mayne, Morphosis has offices in Los Angeles, New York, Dubai, Seoul and Shanghai.
The firm's other projects include an asymmetrical, supertall skyscraper in Shenzhen that has a detached structural core and a Seoul research facility with a facade made of the same high-tech fibre used to make bullet-proof vests.
The imagery is by Morphosis.




