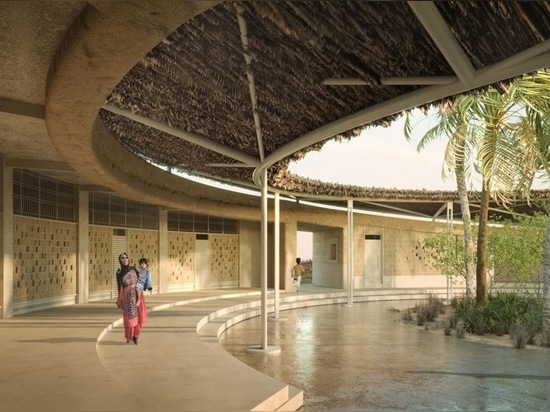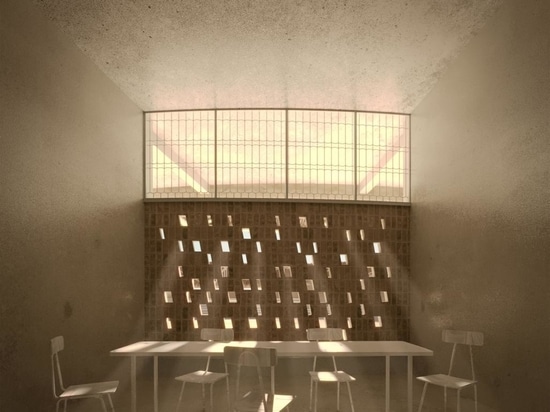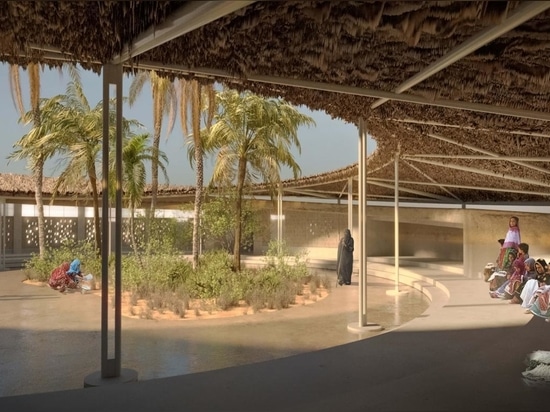
#PUBLIC ARCHITECTURE PROJECTS
Women's House
The women's house is located in the vicinity of Qasr-e Qand city, one of the functions and the center of Qasr-e Qand city, in the most deprived province of Iran (Sistan and Baluchestan). This deprivation is especially present in the cultural, educational, economic, health, and educational issues of women and girls, and has made them vulnerable to receiving its quality and quantity.
The main reason for this deprivation is the lack of proper infrastructure as well as the lack of an attitude towards the expansion of the economy and macro education among women and girls in urban society. At the same time, women and girls play a major role in the flourishing of the economy and rural and indigenous handicrafts.
The House of Women is trying to appreciate the important and valuable effects of the natural, cultural, social, artistic, and architectural arrays of Sistan and Baluchestan climate, and at the same time its qualities in design. And create a space that uses the soil and canvas of the region. With a context-oriented architectural approach, in line with the context and elements of the region, this house offers a new interpretation of indigenous architecture and reminds us that indigenous climate, as a result of the experiences of the values of that region, can be The new body should be redesigned and continue the culture, art, and architecture of its people. The design of the women's house, in terms of form and content of materials and geometry used, is in line with the climate and environment of the region, and therefore, has created a familiar and indigenous landscape for the people of the region. The sense of belonging to the place and being there causes invitation and intimacy between the target audience of women and girls.
The Women's House also seeks to create a kind of catalyst for urban and rural development, contribute to the expansion of education and employment of women and girls, and make indigenous cities the center of economic development in rural areas.
The women's house plan, with four educational classes with a library, a place for selling and selling agricultural and handicraft products, workshop and skill classes, a semi-open space for companionship, etc., expands the possibility of establishing a community of indigenous women and girls. And helps them to acquire education and develop the local economy.
The design pattern of the women's house is based on oval and circular geometry, which due to climatic constraints, can control the amount of sunlight, and also the central courtyard can direct-controlled light to indoor spaces. The location of the interior spaces is considered in the north direction so that during the optimal use of sunlight through the central courtyard, it can avoid the heated wall in the warm seasons of the year and keep the interior space cool. Straw canopy, which is an eco-friendly material, dominates the central courtyard through a modular network of metal structures to increase the level of the canopy in the central courtyard and balance energy consumption. Also, 80% of the energy consumption is supplied by 16 solar panels.
DESIGNED
2022
TECHNICAL DATA
Design features:
• Structural issues:
1. Compacted soil load-bearing wall and reinforced concrete structure (Stabilized Rammed Earth)
2. The roof is made of solid concrete slabs and the double-walled walls are made of baked bricks and compacted soil.
3. The metal structure consists of 12 grids supporting the canopy, which is braced by 12 twin vertical steel columns from the ground and the roof structure.
4. Covering plaster sheets with sound, heat, and moisture insulation
5. A large part of thatch for drying has the ability to shade like a canopy. It is a material found in abundance in the village, reduces the temperature of the shaded environment, and controls the sun's radiation in hot seasons.
6. Skylight and inspiration from the native element "Surak" in the native houses of Sistan and Baluchestan
7. Upper skylight and a combination of native elements of "Dorcheh" and "Kulak"
8. Arched wall inspired by the pattern of ancient houses and "Kapar" of Sistan and Baluchestan and optimal thermal use
• Environmental issues:
The Women's House hopes to provide a vision and motivation to use architecture as a mission to strengthen indigenous self-confidence, support the expansion of women and girls' education infrastructure and local economy, and strengthen ecological balance.
PROJECT TEAM
Project team:
Hossein Mohammadpour
Supervisor:
Prof. Dr. Farhad Shariatrad





