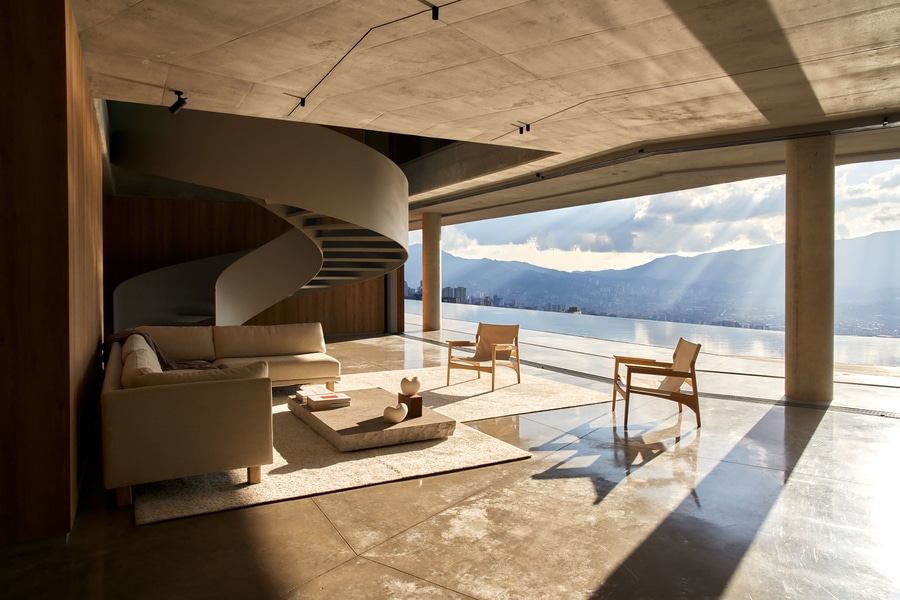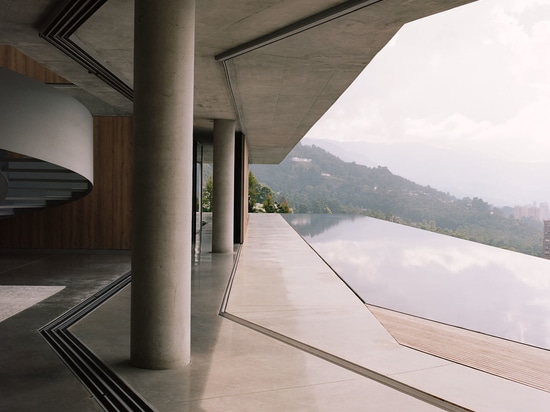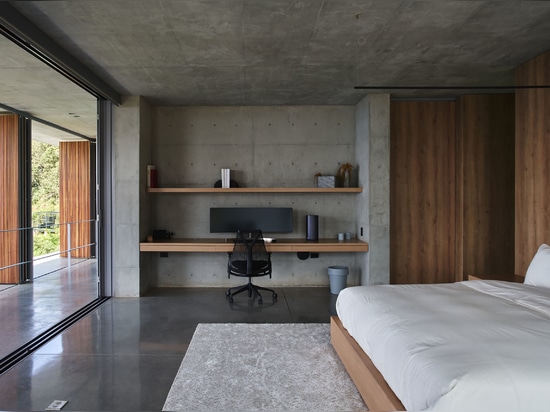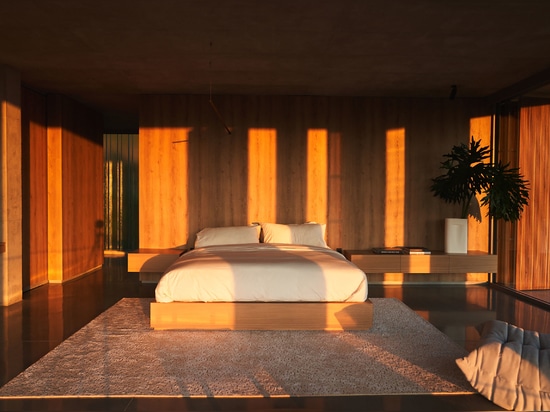
#RESIDENTIAL ARCHITECTURE PROJECTS
Cinco Solidos Design a Minimalist House in Colombia in Communion with the Scenic Views
Perched high on the mountainous outskirts of Medellín, Colombia’s second largest city, Casa JL by Colombian architecture practice Cinco Solidos takes full advantage of the property’s scenic setting by making both the panoramic views of the city and the surrounding nature the protagonists.
Stripped down, minimalist interiors swathed in natural materials and natural light constitute a muted yet soulful backdrop to the ever-present vistas as well as imbue the house with a contemplative ambience. Combined with a series of terraces, balconies and courtyards that are seamlessly connected with the interiors, the house is in essence a Zen retreat in tune with the natural landscape.
In order to allow for the unobstructed views, the two-storey residence adopts a linear footprint that follows the contours of the hillside property. Fully glazed facades and slim columns give the impression that the concrete floor-plates hover above the ground floor level in defiance of gravity. A sense of levity is in fact prevalent throughout the house built as it is on a steep slope.
On the ground floor, the public areas include an open-plan living, dining and kitchen area and a separate lounge that doubles as a TV room, both of which can be fully opened up to the pool terrace that extends along the length of the building. Featuring a sunken outdoor lounge cleverly designed not to obstruct views and an adjoining dining and barbeque area, the pool terrace was designed as an extension of the living areas courtesy of floor-to-ceiling sliding glass panels that can be completely retracted. By contrast, the garage, utility and storage rooms on the other side of the building are completely boxed in. Floor-to-ceiling, fully retractable glass sliding doors can also be found in the three bedrooms on the upper floor which open up to a common balcony.
Underpinned by a monastic sensibility, the minimalist interiors have been stripped down to the bare essentials guided by three key considerations: Is it beautiful? Does it serve a purpose? Does it influence the way people interact with the space? In response, polished and rough concrete surfaces paired with timber wall panelling and stone elements imbue the spaces with a raw materiality while the sparsely positioned furniture almost alludes to a sculptural installation, a sensation further enhanced by the monumental spiral staircase and the natural light streaming in from the floor-to-ceiling windows and numerous skylights.
Complemented by a muted colour palette, the pared down interiors are animated by the vibrant landscape outside and the lush vegetation, courtesy of numerous planted areas throughout the house, including a compact two-storey atrium, and the mesmeric reflections of the shifting sky on the surface of the swimming pool which doubles as a reflecting pool thanks to its dark lining. Featuring a glass enclosure, the minimalist designed swimming pool exemplifies the architects’ intent of ultimately designing every element of the house as an integral part of the spatial experience.





