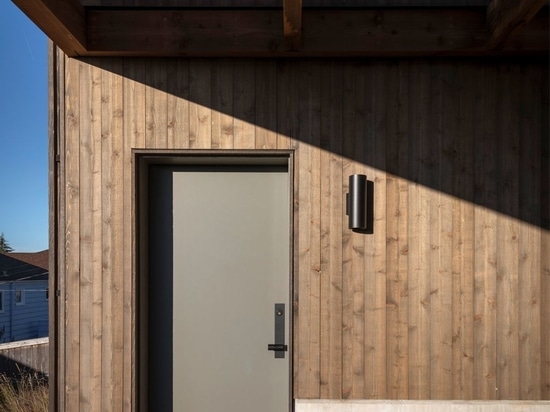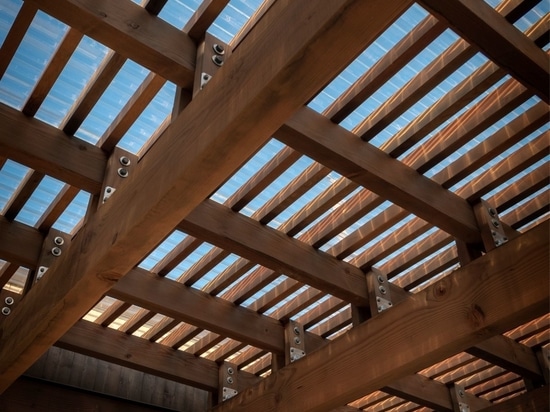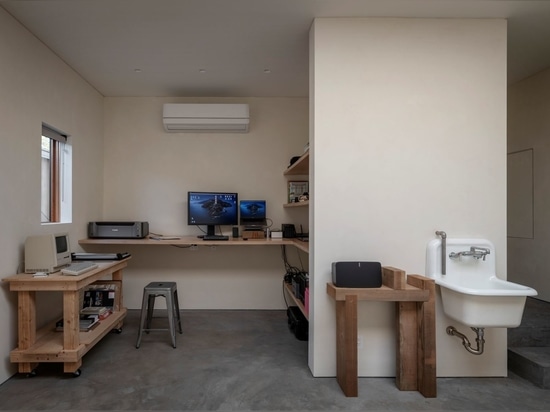
#COMMERCIAL ARCHITECTURE PROJECTS
Studio Leitz by Heliotrope Architects
The 400-square-foot studio is located behind the Aaron and Kelsi Leitz’s residence in West Seattle and serves as a photography studio and office for Aaron, as well as an exercise space for Kelsi, a Pilates instructor.
A Douglas fir trellis between the studio and masonry storage block provides a weather protected terrace with views over the house towards the Olympic Mountains.
The design brief called for a sky lit studio supported by a small powder room and a desk niche. The space, which sits adjacent to the alley, can accommodate a parked car when the need requires.
The building is clad in kiln-dried, western red cedar (tight-knot cedar boards and clear cedar slats). The interior is finished in plaster walls, a concrete floor, plywood casework, a curtain for controlling sunlight. Source by Heliotrope Architects.
. Location: Seattle, Washington, USA
. Architect: Heliotrope Architects
. Construction: Metis
. Area: 400 square-foot
. Year: 2021
. Photographs: Aaron Leitz, Cameron Macallister Group





