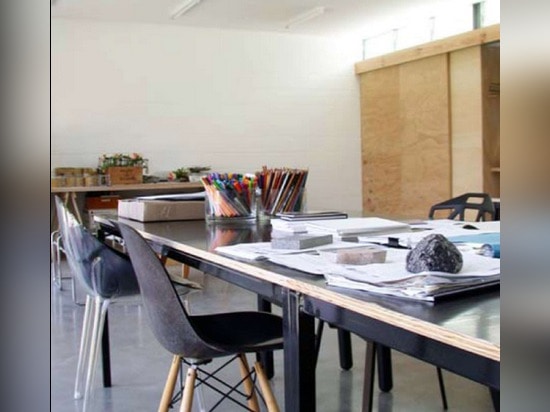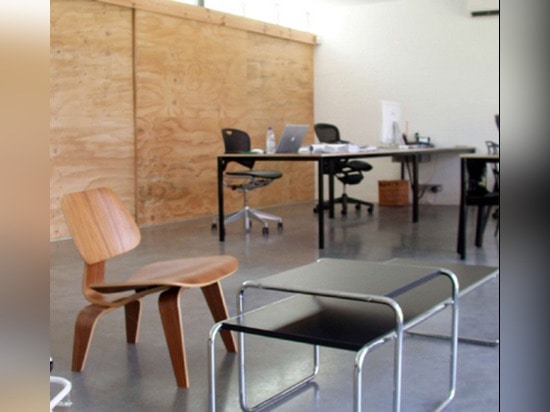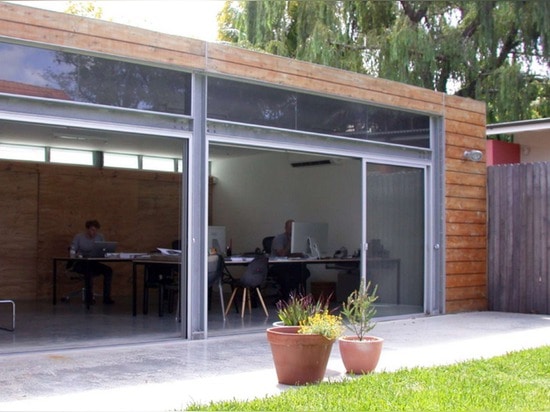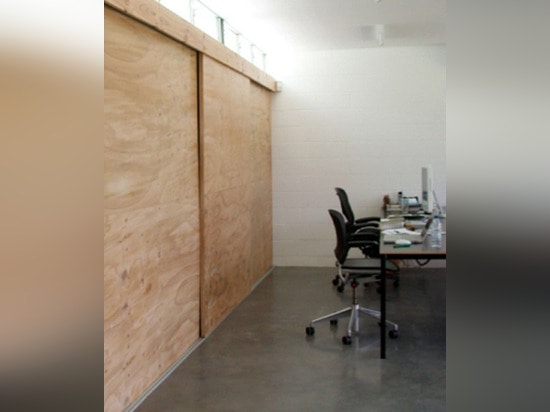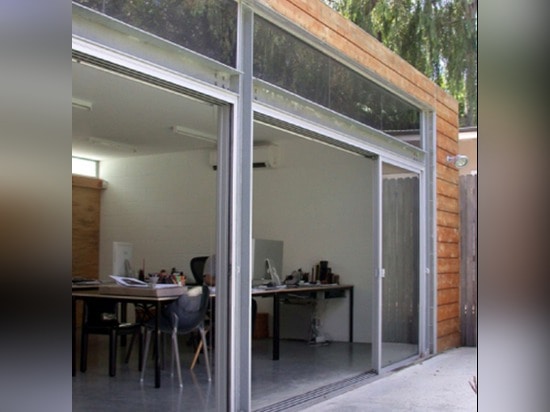
#COMMERCIAL ARCHITECTURE PROJECTS
Mark Gowing Design Studio
A new studio building sited at the rear of a substantial property accommodates the working operations of a boutique design firm
Comprising of a 70 sq m footprint, the design provides a lightweight steel framed, unobstructed warehouse volume which responds to the various work methods and production of the firm, while providing accommodation for storage, services, work and meeting areas.
The rear of the building provides a service backbone, accommodating a toilet, kitchen and large storage areas, all concealed behind a series of sliding panels.
This rear section of the building steps down in height to mitigate bulk and scale concerns to adjoining properties. The construction embraces utilitarian materials and methods - concrete slabs internally and externally, concrete block walls, exposed pre-finished steel posts and beams, rough sawn timber boards and other prefabricated systems such as warehouse shelving for storage.
The envelope responds to its specific environmental conditions with north facing highlight louvres to capture prevailing summer breezes & light and to exhaust warm air, and south facing sliding glass doors for access to ample soft light & ventilation, while strengthening connections to the grounds of the property.
