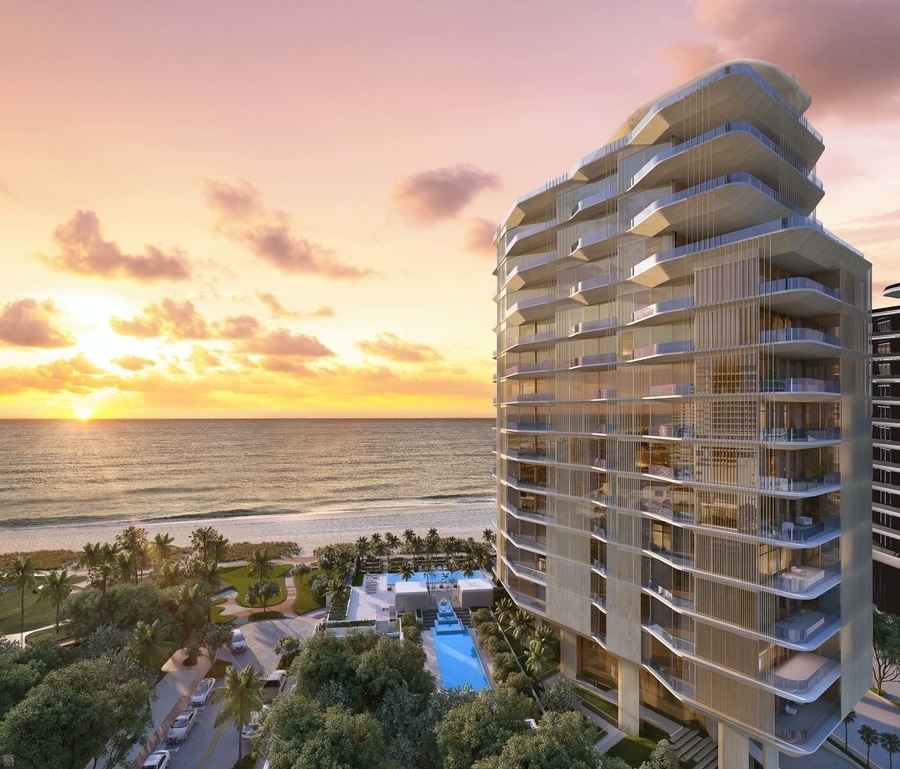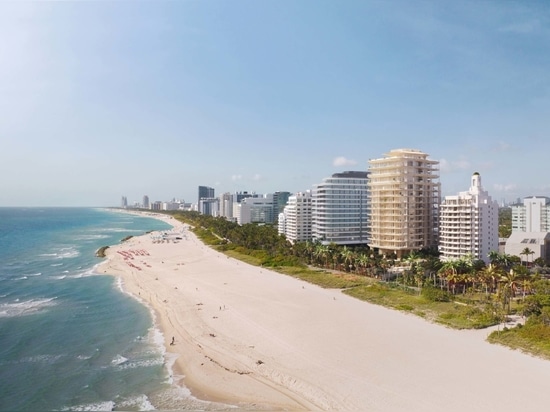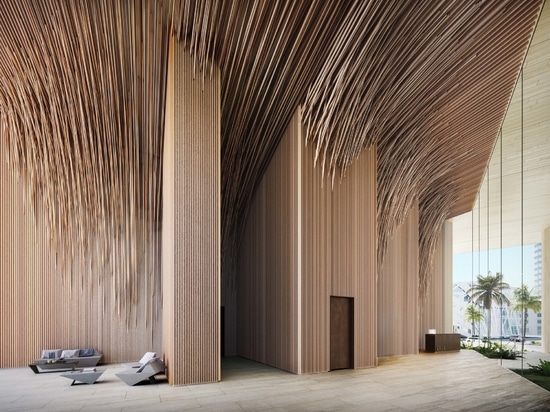
#RESIDENTIAL ARCHITECTURE PROJECTS
Kengo Kuma and Associates unveils design for its first residential tower in the United States
Japan-based Kengo Kuma and Associates has unveiled the design for what will become the firm’s first residential tower in the United States. The 18-story building, facing Miami Beach, will house private residences for Aman, a Swiss-headquartered hospitality company with outposts all over the world.
Aman Miami Beach Residences will occupy the site at 3425 Collins Avenue, a prominent location in the city’s Faena neighborhood. It will comprise two buildings within the site, the hotel will take over the 1940s art deco Versailles building—under restoration by architect Jean-Michel Gathy of Denniston—and Kengo Kuma will design the adjacent structure, which will house 23 fully serviced private residences.
This is not Kengo Kuma’s first collaboration with the hospitality brand, they previously partnered up on the Amanpuri Retail Pavilion, a concept store in Thailand, completed in 2020, and packaging for the Aman skincare line in 2018.
Similar to the design of its neighbor, the residential building will be shrouded in terraces and full-height windows, oriented to take in the beachfront views. Its curved shape will take cues from the rounded art deco forms found on the Versailles and other Miami Beach designs.
“Poised on Atlantic Beachfront and rising to 18 stories above ground level, the tower’s striking elements are juxtaposed to emphasize surroundings with floor-to-ceiling glass and sweeping curved lines that will redefine the rapidly growing Nouveau skyline and forge a new relationship between the land, ocean and the unique atmosphere and vibrant personality of the surrounding Faena district,” said a press statement on the project.
“The colors throughout the neighboring district will contrast and complement the structure’s light tonal hues, acting in direct dialogue with Miami’s Art Deco heritage,” it added.
In true Kengo Kuma fashion, a number of Japanese-inspired elements have been integrated into the design; these include the practice of wabi-sabi or design imperfection, and the materiality, which effortlessly pairs glass with light toned wood, resulting in a tranquil environment in line with the ethos of Aman.
A timber canopy, wrapping around the atrium lobby, is formed by a series of wood lattice works that mimic the pattern of tree branches. Similarly, wooden louvres planted on the facade span the structure from bottom to top, the artfully-designed panels double as decorative elements and shading devices. The building stands on a series of columns formed by wooden slats, this design completely opens the ground floor to provide uninterrupted views straight through to the beach.
The building’s “faceted geometry” allows each bedroom the luxury of an ocean view. Inside each of the units, similar treatment again mixes elements of Japanese design and tranquility. Custom wall coverings, Japanese washi screens, and minimalist light fixtures pair with the subdued kitchen material palette, which uses coral stone, white steel, limestone, and white oak.
The bathrooms will bring the luxurious experience of an Aman hotel spa into the privacy and comfort of one’s own home with large hinoki wood soaking bathtubs in each residence. On the larger terraces recessed plunge pools further augment the beauty of the space and its surroundings.
Aman plans to open the building in 2024. A number of other international architects have recently announced plans to design tower buildings in Miami including Spanish architect Alberto Campo Baeza, who recently unveiled his design for a square commercial building with wraparound terraces in Miami Beach, and hometown firm Arquitectonica announced its plans for a forthcoming office “supertower” downtown.



