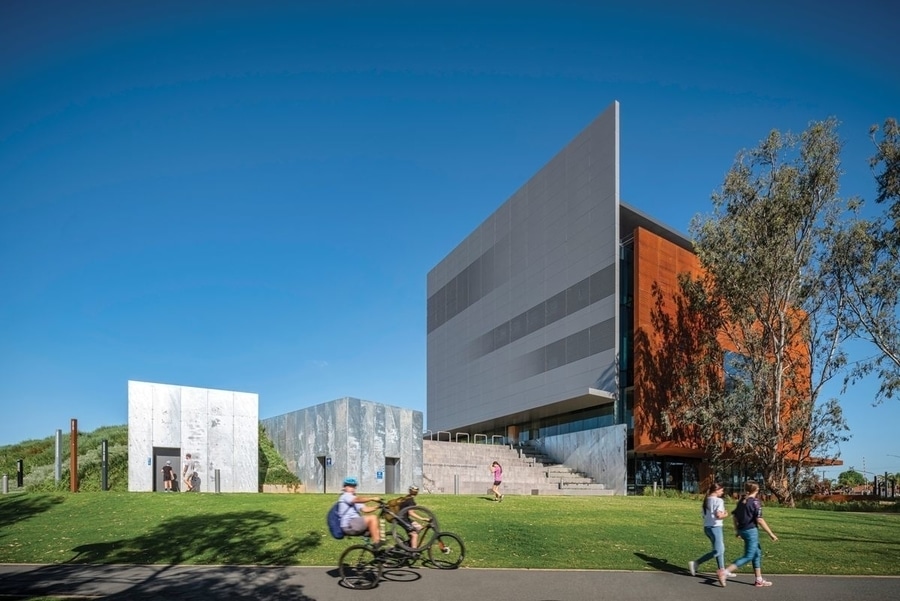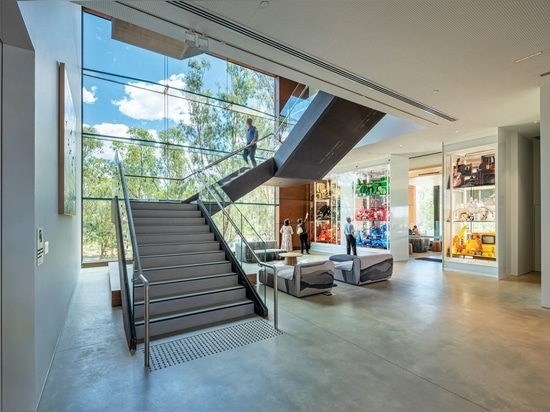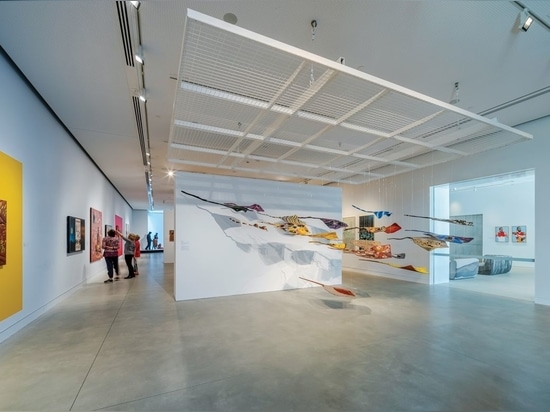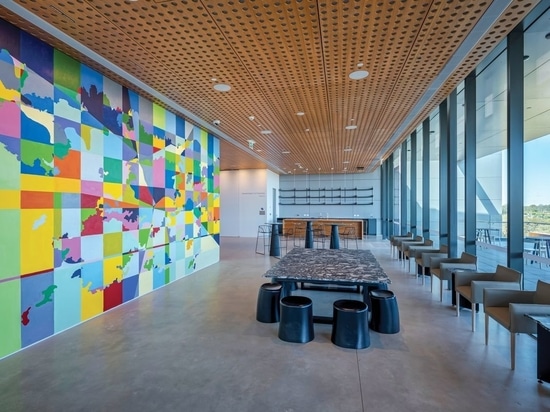
#PUBLIC ARCHITECTURE PROJECTS
Bold confidence: Shepparton Art Museum
With an ambition to “change agendas,” the commanding new Shepparton Art Museum in regional Victoria stands as a counterpoint to the landscape, while accommodating the natural floodway and maximizing the surrounding parkland.
The first thing you’ll notice about the northern Victorian town of Shepparton is its interminable flatness, with the topography and nutrient-rich soil of the Goulburn River floodplain contributing to the region’s reputation as the “food bowl of Australia.” The second thing is the Shepparton Art Museum (SAM). Designed by Denton Corker Marshall, it stands tall and proud on the main highway into the town, in stark contrast to the flatness.
John Denton, founding director of Denton Corker Marshall, says there are three reasons for this tallness. The first is to mitigate against floods, which Denton Corker Marshall has done by raising the building onto its own man-made “art hill,” beneath which the building’s services are buried. The second is to be a “cultural artefact” that signals a visitor’s arrival into Shepparton. And the third is to provide a high vantage point from which to view the landscape across the picturesque Victoria Park Lake to the Barmah river red gum forest beyond.
Denton Corker Marshall won a 2016 design competition for the project, with a scheme that was described by the jury as a “beacon in the landscape.” Of the five shortlisted schemes, it proposed the smallest footprint, with the gallery spaces stacked vertically into a five-storey building.
The new SAM replaces the former Shepparton Art Gallery, which was outgrowing its home next to the council offices on Welsford Street. The gallery aspired to have an international-standard facility that would house its permanent collection of ceramic and Indigenous art, as well as allow it to borrow and display artworks from galleries and museums around the world. The ambition is to put Shepparton on the map as a destination for arts tourism, in the way that other regional galleries have done for towns such as Bendigo, Ballarat and Benalla. Following a 2015 feasibility study for the project, the council endorsed the selection of the lakeside site for the project because it offered “a sense of arrival” for visitors driving in from Melbourne.
Denton Corker Marshall responded to the brief with a simple cube that houses gallery spaces at each corner and a large stairway that bisects the building internally. Each side of the building is fixed with an L-shaped facade plate. The horizontal plane of the “L” is an abstraction of the quintessential verandah found commonly throughout country towns. The four plates are offset from each other, creating corresponding narrow windows with views from within the gallery spaces to different parts of Shepparton. The building’s sides – each a different colour and material – house entrances to four different areas: SAM itself, the visitor centre, a cafe and the local Indigenous Kaiela Arts Centre, where the earthy colour of Corten steel pairs with the adjacent natural landscape. The “verandahs” are all set at different heights, subtly denoting hierarchical importance, with the SAM side the highest.
Oriented askew, the building presents a bold, windowless face to drivers as they arrive, and a dramatic angular corner to the bridge across the lake. “We tried to create a set of very crisp, sculptural elements within which the gallery operated,” Denton said.
“We’ve done quite a lot of buildings in the Australian countryside, and we were interested in the sort of European intervention of something very crisp, sharp and clean into a native landscape as a counterpoint to the scruffiness of the Australian bush.” This building has a commanding presence against the landscape, as if part gallery, part fortress. Its “counterpoint” is tangible.
Shepparton is one of the most disadvantaged communities in Victoria. The 2015 feasibility study for the project highlighted the region’s high unemployment and youth unemployment rates, and the social problems associated with economic disadvantage. Two days before SAM opened to the public in late November 2021, Jesuit Social Services released a report in which Shepparton and neighbouring Mooroopna were indexed as areas that have experienced entrenched disadvantage for years. 1
In addition, Shepparton is home to Victoria’s largest Indigenous community outside of metropolitan Melbourne. Like many places, its history with its local Indigenous population is fraught, due in part to a failed native title claim by the Yorta Yorta people in the 1990s. The town is also home to a growing multicultural community, with recent migrants arriving from Sudan, Afghanistan and the Democratic Republic of Congo.
Understanding the complex social context of Shepparton was a key part of the design task for the architect, said Rebecca Coates, the now former artistic director and CEO of SAM, who was also on the competition jury. (She stepped down two weeks after SAM opened to the public.) “Shepparton is unremittingly flat and I think it’s a tough region. So you need something that has a strong presence and a very strong language,” she said. “Some of [the other shortlisted schemes] were beautiful, but they created more social challenges … The last thing you want to do is create blind spots or spaces where things can go wrong.” In 2013, the former visitor centre that stood on the site now occupied by SAM was destroyed by a fire that was deliberately lit. Denton Corker Marshall’s building is designed to be experienced in the round, thereby increasing passive surveillance.
Coates sees the museum as playing a critical role in lifting the social and economic disadvantage of the region through its multitude of programs that engage with, and provide employment for, the local Indigenous community, as well as multicultural communities, school groups and others. “We know that if we can keep people in employment, there’s a far greater likelihood of them staying in some sort of education – and education is about change,” she said. “It’s about the legitimacy of an aspiration – that you can have a job, and a safe place to live, and you are entitled to have this. Arts and culture is our language and it’s the way we can work to change agendas and change the sense of pride and possibility.”
A worthy ambition, but the museum’s design and its relationship to the landscape belie a tension between the desire to reach out and a defensiveness, as if the building were an extrovert inside an introvert’s skin. Its location beside a highway that physically separates it from the centre of Shepparton makes it even more of a challenge for it to embed, integrate and engage with the local community. Only time will tell if Shepparton reaches out to SAM as much as SAM reaches out to it.
At its opening weekend, SAM held a panel discussion with the architect and the museum director. The title, “Build it and they will come,” sums up the proponents’ strategy for the building. Constructed for Shepparton’s vision of the future, SAM’s boldness is a statement of its genuine confidence that “they” will indeed come.
Project
Shepparton Art Museum
Architect
Denton Corker Marshall
Melbourne, Vic, Australia
Consultants
Access consultant : du Chateau Chun
Builder : Kane Constructions
Building surveyor : Steve Watson & Partners
Facade consultant : BG&E Facades
Landscape architect : Urban Initiatives
Lighting and acoustic engineer : Arup Melbourne
Project manager : Greater Shepparton City Council
Services and ESD consultant : Integral Group
Structural and civil engineer : Arup Melbourne
Traffic consultant : GTA Consultants
Wayfinding : Studio Ongarato
Aboriginal Nation
Built on the land of the Yorta Yorta nation
Site Details
Project Details
Status Built
Category Public / cultural
Type Culture / arts





