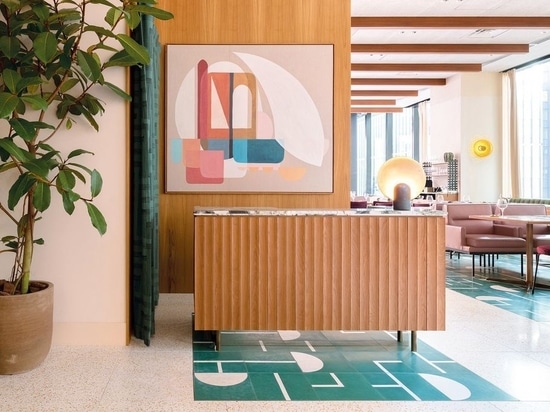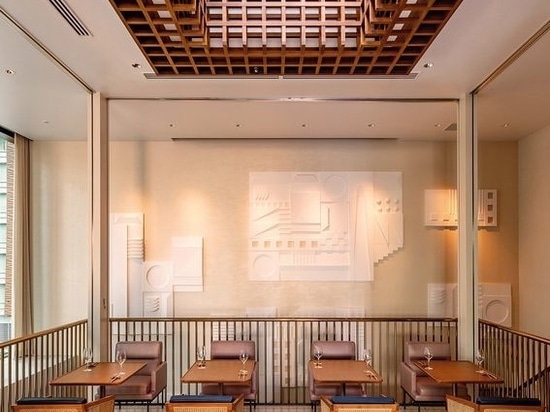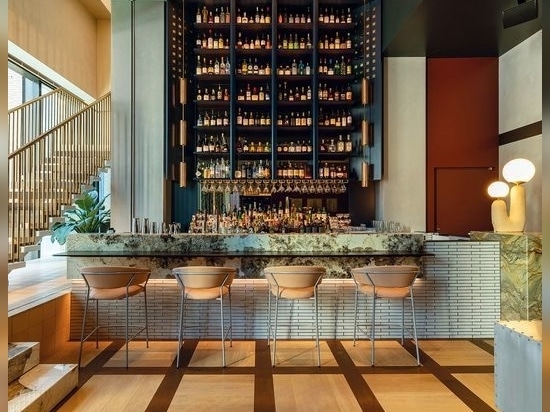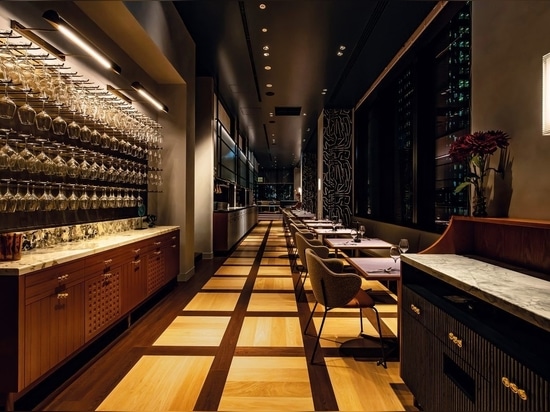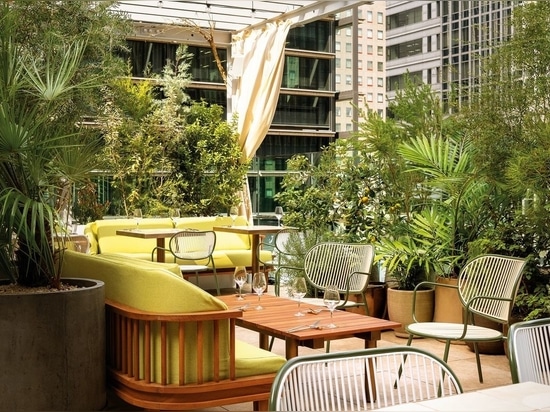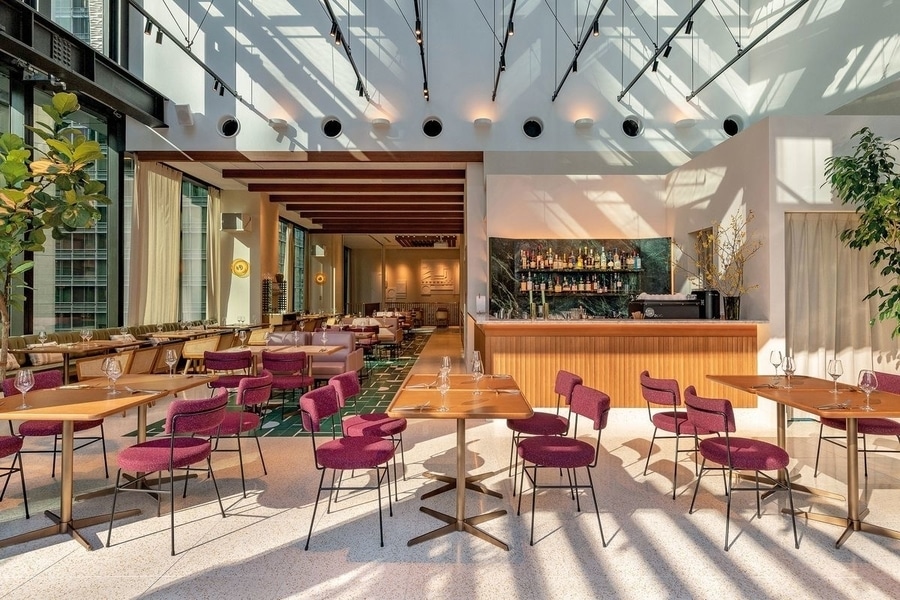
#COMMERCIAL ARCHITECTURE PROJECTS
Witty elegance: The Upper
In Tokyo, Sydney studio Luchetti Krelle has created two distinguishable yet highly compatible dining retreats, channelling mid-century Italian modernism and Art Deco decadence.
Tokyo has an extraordinary ability to absorb incongruous influences, objects and images while comfortably maintaining its own identity – and perhaps thereby reinforcing that identity. The street facades are an architectural zoo of exotic styles, the commercial interiors freely incorporate multiple cultures and historical periods. Which is why The Upper (a bar and restaurant occupying the ninth and tenth floors of the recently completed Marunouchi Terrace Tower) so readily belongs here, despite its apparent lack of coherence and contextualism. The eclectic mixture of motifs, materials, colours and patterns, including more or less overt references to mid-century modernist design from Italy and Brazil, the monumentality and kitsch of American Art Deco, the glamour and decadence of early twentieth-century Shanghai and the era of steamship travel – of riveted metal panels, leather-strapped suitcases and wooden cargo trunks – make it a quintessentially Tokyo design, a partial microcosm of the city.
The architect was requested to create a “metropolitan lodge,” a sophisticated retreat for dining and drinking in Marunouchi, a prestigious business district occupying the area between Tokyo Station and the outer gardens of the Imperial Palace. Accessed from the street by a dedicated elevator, The Upper comprises two levels, differing in ambience but linked physically and aesthetically by an internal stair.
The gilded doors of the elevator open at the ninth floor to reveal emerald green walls with a brass lattice ceiling above. To the left is the concierge desk, an assemblage of polished and patinated metal whose copper legs support a riveted brass volume with a stainless-steel top. To the right is the main bar, a block of white ceramic tiles partly covered with massive granite panels. Behind it is a soaring display cabinet of backlit bottles set within a blue lacquered grid. The grid motif appears throughout this level, from the oak flooring featuring light-stained squares within dark-stained lines, to the embossed patterns on the wall-mounted glass sconces. An open kitchen runs along one side of the long, narrow space, opposite which is a raised area of circular booths clad in blue-black leather, set against full-height glazing. Curtains by American designer Kelly Wearstler have been hung so as to resemble the noren at the entrances to traditional restaurants, and Melbourne designer Anna Charlesworth provided white, curved pendant lamps. At the far end is a private dining room with walls rendered in grey plaster, above which are strips of glass blocks supporting a mottled-gold vaulted ceiling.
The tenth floor is reached via a spectacular stair that slides beside and behind the bar. Its stone treads appear to float, due to open risers or inset mirrored panels. Behind it, the double-height wall is decorated with an array of white relief panels designed by the architect. The miniature mezzanine above the stairwell is capped with a large skylight articulated by an elegant timber grid, recalling Japanese window lattices and Brazilian interior design motifs.
More casual in atmosphere, this level is largely defined by plastered walls and teak wood detailing, though with the same keynote shade of green. The walls are punctuated with circular sconces of crinkled glass, created by Sydney’s A Design Studio, which cast rippled light across the walls. Furniture upholstery seems to have been chosen to evoke a Japanese sensibility – dark plum and cherry blossom pink fabrics on the chairs, green tea-coloured leather on the banquettes. The kitchen is behind operable shutters, giving the impression that diners are sitting al fresco. Indeed, some of the interior finishes seem more suited to exterior use, such as the terrazzo floor tiles in the central area and the glazed tiles on the tabletops. At the far end, the ceiling is higher and fully glazed, like a greenhouse. Truly outdoor dining is possible on an intimate terrace area, described by the architects as “biophilic,” lined with greenery-covered trellises, suffused with sunlight, shadows and breezes.
Sadly, the ongoing pandemic panic has so far prevented the ninth floor from being opened to the public. It remains pristine, used only for occasional private parties – and, unsurprisingly, as a ready-made backdrop for fashion shoots and television dramas. Like a Wes Anderson set design, The Upper’s witty balance of dissonance and retro charm has produced a photogenic, cinematic stage for the lifestyles of the metropolis in which it sits.
Products and materials
Walls and ceilings
Level ten custom timber grid installation at skylight. Natural fibre acoustic sheeting.
Flooring
Custom timber parquetry on level nine. Level ten is tiled Brasilia by Popham Tiles.
Joinery
Custom designed by Luchetti Krelle.
Lighting
Level nine: Crisp light and Chip light from RBW. Eny Lee Parker Oo lamp from The Scope. Anna Charlesworth 6 Lamp pendant and 4 Bowl pendant. Custom bronze swing arm lights by Luchetti Krelle, fabricated by Daiko Electric Co., Tokyo. Level ten: Crackle sconce from A Design Studio. ADA alabaster sconce from Allied Maker. Surface Sconce from Henry Wilson.
Furniture
Level nine: By Lassen dining chair in main dining space. Archilab Vienna chair in private dining room. Maître d’ desk, private dining room dining tables and curved blue leather banquettes all custom designed by Luchetti Krelle, fabricated in Tokyo. Level ten: Jay Rattan chair along window from Reddie. Diiva dining chair from Grazia and Co. Large long banquette, timber waiter stations, dining tables with glazed Smink Studio by Di Lorenzo Tiles, maître d’ fluted timber desk, smaller love seat sofas, terrace lounges and terrace timber tables, all custom designed by Luchetti Krelle, fabricated in Tokyo. Chairs on terrace by Gibson Carlo from Design By Them.
Other
Level nine: Brass hanging sculptures at maître d’ desk by Beth Naumann. Diana Miller artwork in private dining room. Level nine: Graffito curtain fabric by Kelly Wearstler. Artwork behind maître d’ desk is The Arch by Tory Burke.
Project
The Upper
Design practice
Luchetti Krelle
Surry Hills, Sydney, NSW, Australia
Consultants
Builder : Garde
Engineer : Mitsubishi Jisho Sekkei
Landscaping : Solso
Project manager : Transit General Office
Site Details
Location : Tokyo, Japan
Project Details
Status : Built
Completion date : 2021
Design, documentation : 19 months
Construction : 6 months
Category : Hospitality
Type : Bars, Restaurants
