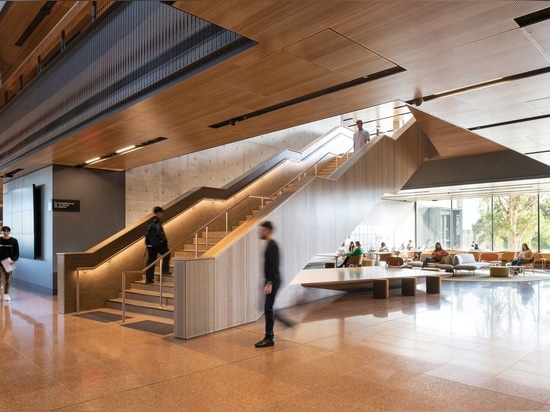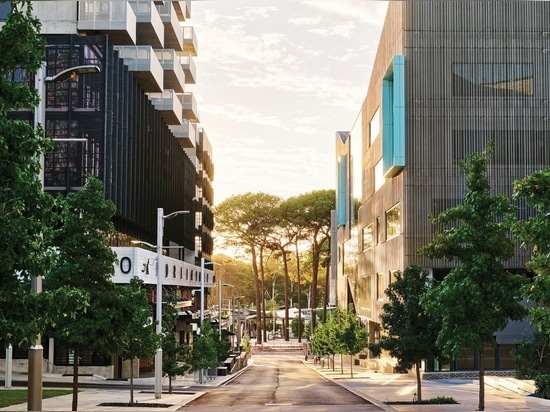
#PUBLIC ARCHITECTURE PROJECTS
School of Design and the Built Environment, Curtin University
Based on biophilic design principles and reflecting the changing nature of education, a new building at the heart of Curtin’s innovation precinct has grown from the architect’s deep understanding of the school’s culture and ethos.
The new School of Design and the Built Environment (DBE) at Curtin University is the third architecture school that John Wardle Architects (JWA) has designed over the past two decades. The University of South Australia’s Kaurna Building was the first, in 2006, followed by the Melbourne School of Design at the University of Melbourne, in 2015. Together, these three projects describe both the incremental changes occurring in the way architectural education is delivered, and the impacts of different procurement models on built outcomes.
Curtin’s old architecture building – or Building 201, as it was affectionately called – was designed by Vin Davies of the Public Works Department in 1969. A monument to brutalism, it sits at the centre of the campus, adjacent to the library. The building’s most public thoroughfare and the focus of student life was the infamous “blue carpet level” (the name stuck, even as the carpet was changed to other colours, over the decades). The space of pin-ups and presentations, this is where student work was critiqued and judged. Public humiliation or celebration – the building was brutal inside and out.
Over the years at Curtin, as Building 201 struggled to adapt to new methods of teaching and learning, there were many discussions about what a new school of architecture might look like. The new DBE building sits at the heart of the recently completed Exchange innovation precinct, six kilometres from the Perth CBD. Unlike the low and rangy buildings on the edges of campus, this new neighbourhood, which includes student accommodation, a hotel and a supermarket, is dense with designs by architects including Six Degrees, Nettleton Tribe and JWA. The DBE is the only academic building in the Exchange and, like the other buildings in the mixed-use precinct, the porosity of its ground floor is an attempt to create a bustling and activated “street.”
Twenty percent of the building’s floor area has been allocated for industry participation, in addition to the shared learning and collaboration spaces distributed across the various floors. A core part of the project brief, this reflects the university’s move to create a living laboratory where learning, teaching, research and industry can cohabit. The spaces have been arranged to facilitate formal and informal interaction between the various disciplines (architecture, interiors, fashion, gaming, graphics), alongside industry. Only time will tell how successful this strategy has been.
The civic heart of the project is the large courtyard, onto which many of the ground-floor spaces open. The building is arranged around the courtyard void, giving the internal footprint a thinness that allows views and natural light from every space – often in two directions. Biophilic design principles helped to inform a strategy of planting on structure, linking internal views to landscape on every level, and enhancing the wellbeing of users through the design.
The external courtyard is complemented by a second, internal courtyard that connects across all five floors. This deconstructed “blue carpet level” snakes its way through the interior, offering multiple places for group activity, individual study and presentations. With every vertical surface and many of the desks specified to enable pin-ups, students and staff are spoilt for choice.
When I started studying architecture at Curtin in the late 1980s, each student had a dedicated studio space for the year, and this remained the case until relatively recently. It is hardly a contemporary observation to note the absence of drawing boards and the prevalence of laptops. What is interesting is the profound impact that this has had on the way a new architecture building is designed. The shift away from dedicated studios has pushed the learning spaces into the centre. Rather than the spectacle of presentations, the building is activated by circulation spaces filled with opportunities for group or individual study. The allocation of space has shifted from a predominance of formal spaces to a predominance of informal spaces.
Sustainability was central to the project brief and JWA undertook a thorough approach to site planning, materials and energy consumption. Most of the buildings that form the Exchange were constructed at the same time, providing a valuable opportunity for innovative approaches to shared energy, water, plant and mechanical systems. Further, the DBE building is itself a tool for learning. Building information, including energy meters, is visible to aid student learning, while specialist learning studios enable students to test alternative mechanical systems, including thermostats, glazing and airconditioning units.
JWA was initially appointed to undertake a Project Definition Plan (PDP) at Curtin. Granted access to staff and students, the practice developed a deep understanding of the learning culture at Curtin. Following the PDP, the university embarked on a market-led consortium bid, separating the architect from the users and aligning them with a delivery team led by a financier. Unlike at the Melbourne School of Design, where the design staff and head of school were intimately involved in the conception and execution of the building, this approach meant that the design response was more closely aligned with budget and delivery. Partway through the process, however, the university rethought this approach, effectively extracting JWA from the consortium and engaging the practice directly as the design architect and principal consultant for the DBE building. JWA was able to translate its intimate understanding of Curtin’s ethos into the new design.
While consortium-led bids have been very popular in Western Australia over the past decade, in reality, they add unnecessary project complexity by separating the architects from the users. This shifts the focus away from innovative responses in favour of time- and money-driven outcomes. In this equation, design is part of the consideration but not necessarily a driver.
The DBE building has benefited from JWA’s long relationship with the university. During the practice’s involvement, there have been three different heads of school, and many times, the architect has been consulted as the cultural knowledge holder for the school. The outcome for this building might have been very different if the university had not extracted JWA from the consortium team.
Credits
Project
School of Design and the Built Environment, Curtin University
Architect
John Wardle Architects
Melbourne, Vic, Australia
Project Team
John Wardle, Stefan Mee, Meaghan Dwyer, James Loder, Kah-Fai Lee, Kim McLaren, Anna Jankovic, Alisha Renton, Ricardo Hernandez, Anna Caish, Will Rogers, Mluk Nehme, Jenna Ong, Megan Fraser
Consultants
Accessibility consultant O’Brien Harrop Access
Acoustic & ESD consultant Wood & Grieve Engineers
Building surveyor Taycon Group
Construction Lendlease
Consulting architect Christou Design Group
Electrical engineer Engineering Technology Consultants
Facade consultant BG&E
Fire engineering Strategic Fire Consulting
Landscape architect Realm Studios
Project manager Johnson Group WA
Quantity surveyor Rider Levett Bucknall
Signage and wayfinding Elevation Design
Specialist lighting Schuler Shook
Structural, civil and hydraulic engineer Wood & Grieve Engineers
Traffic and pedestrian modelling Cardno
Waste consultant Encycle Consulting
Aboriginal Nation
Built on the land of the Whadjuk people of the Nyoongar nation
Site Details
Site type Urban
Project Details
Status Built
Category Education
Type Universities / colleges





