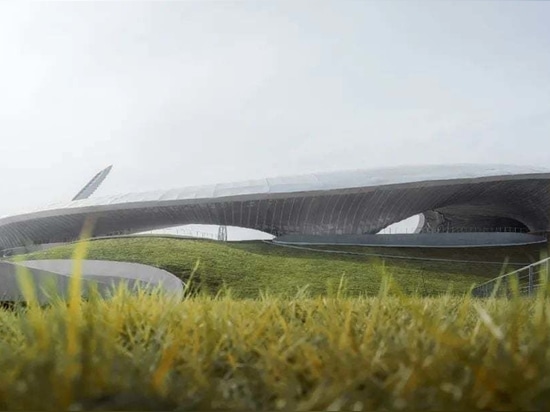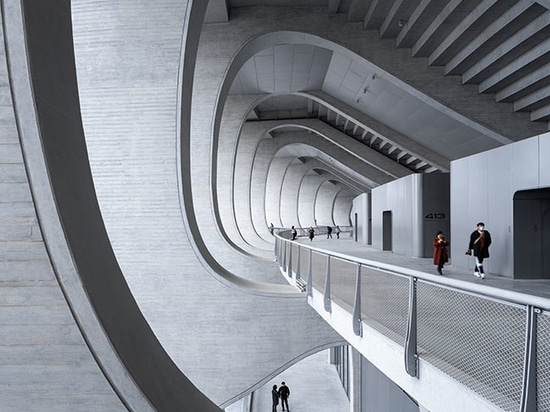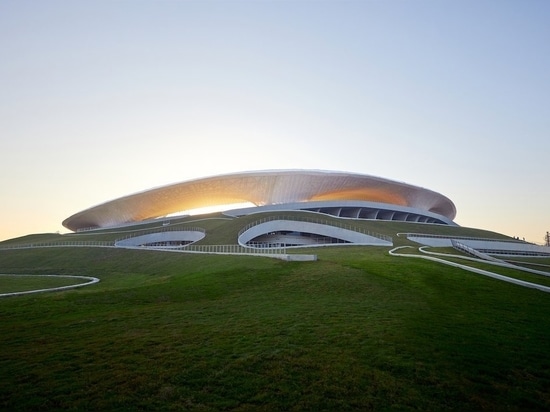
#PUBLIC ARCHITECTURE PROJECTS
MAD Architects' newly-completed Quzhou Sports Park hovers over the Zhejiang Province in China
MAD Architects has shared photos of their newly-completed signature stadium that’s part of the Quzhou Sports Park in Zhejiang, China.
In our April 2020 coverage of the project, construction of the mega development was underway. At that time, image renders showcased a massive urban park promising the "façade disappears into the terrain, covered by greenery so that it becomes the landscape itself." Two years later, the development's 700,000-square-meter (7.5-million-square-foot) centerpiece emerges.
The massive 30,000-seat sports venue is considered to be one of the world’s largest "earth-sheltered buildings." Located within the historic city of Quzhou, 258.6 miles (400 kilometers) southwest of Shanghai, the stadium's exterior is said to "reflect the mountain ridge within distant view of the site while its landscape evokes those of planets imagined by visionary science fiction authors."
Besides its large seating capacity, the development is said to "embed much of the technology that went into its production," according to the design team. The stadium's "halo-like" appearance hovers over the surrounding landscape of greenery. At ground level, visitors are met with a set of towering concrete columns, 60 in total, supporting the stadium. Up close, fair-faced concrete sheets with exposed wood-grained finishes are said to set a textural tone that "blurs the boundary between interior and exterior."
The stadium's canopy consists of self-supportive steel wrapped with a translucent, "light-emitting membrane," a material said by the architects to "take on the completed geometry required for long-spanning design." The PTFE membrane that's wrapped around the lower parts of the structure also aids in acoustic quality throughout the stadium, while the same membrane that is wrapped around the upper canopy has a more rigid PTFE membrane that keeps weather elements like rain from penetrating seating areas.
In addition to the stadium acting as the park's centerpiece, it acts as one of two major construction stages for the Quzhou Sports Park complex. The development will also include a science & technology museum, a gym that will hold 10,000 seats, a 2,000-seat natatorium, a hotel, and multiple indoor and outdoor sports facilities.
"The Quzhou stadium breaks away from the conventional sports architecture. It is conceived as a piece of land art that submerges itself into the nature and welcomes everyone to gather and share the sports spirit." – MAD Architects
According to MAD's Ma Yangsong and his team, "the Quzhou stadium breaks away from the conventional sports architecture. It is conceived as a piece of land art that submerges itself into the nature and welcomes everyone to gather and share the sports spirit [..] Even when the stadium is closed, visitors are encouraged to climb the structure and treat it as an active piece of the landscape."





