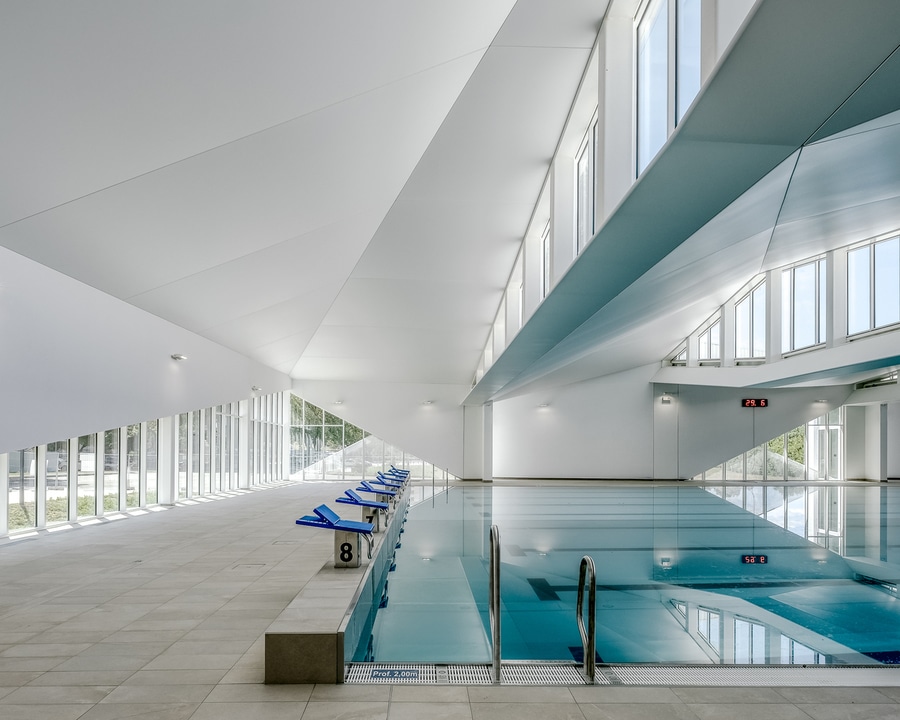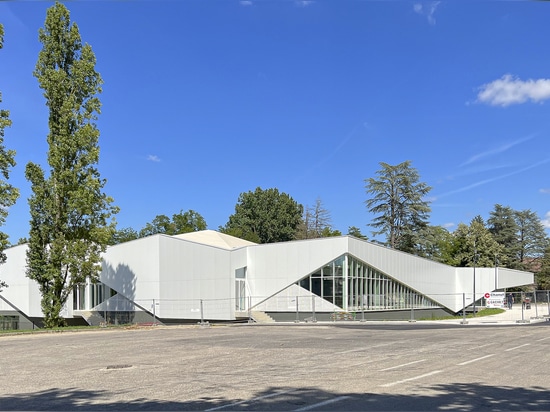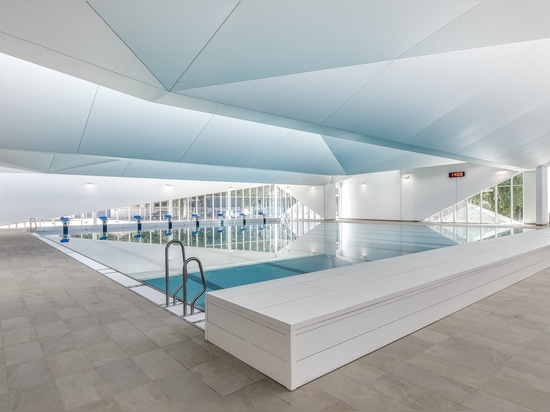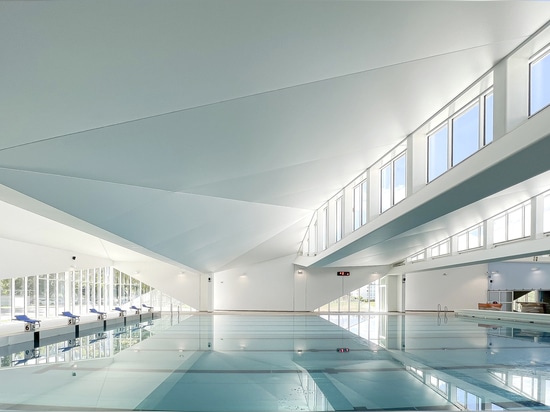
#PUBLIC ARCHITECTURE PROJECTS
Swimming Pool Alice Millat / Atelier PO&PO design architect and agent
This new swimming pool of community interest replaces a local Tournesol swimming pool, particularly dilapidated located in Champaret in Bourgoin-Jallieu. As well as being able to maintain a facility settled in the heart of a political area of the city, one of the main stakes consists in better providing the east part of the territory in order to make the offer more accessible to a bigger part of the inhabitants of the conglomeration.
The goal is indeed to make the most of the making of this new facility to give it a truly intercommunal stature by expanding its public and activity capacity. The swimming pool, which was delivered beginning of September, is in line with the commitments made by the CAPI, the project owner, as part of its energy transition and sustainable development policy. The aim is also to make this new facility a flagship in terms of energy transition and to obtain the BEPOS (positive energy building) label.
Context. CAPI manages 4 facilities that are open all year round, 2 summer facilities, and 1 open-air center. In addition to this current offer, this future facility is oriented towards learning to swim and diversified sports activities for the public and associations. With a capacity of 450 people, it includes a single pool with 8 lines of water equipped with a movable floor to manage co-activity as well as a paddling pool (no specific outdoor facility). The objective was to create a quality building, in terms of comfort, sanitary quality, construction materials, and operation. This objective is stated thanks to the NF HQE Piscine certification acquisition.
Landscaping. The project integrates the neighborhood with open access from Dauphiné avenue. It is located in a floodable area, with a parking lot to the East. As the site needed partial decontamination, the grading of polluted soils has been avoided. All the trees have been saved except the ones designated by the National Forests Office’s report to be cut down. A natural rainwater management landscape system includes an alternation of permeable parking areas, ditches, and an infiltration basin. A 160 m2 (approximatively) photovoltaic canopy will be set up.
The facility is located on the west side of the site with a large window at the entrance that reveals the widest dimensions of the project: the pool hall. The facility which opens at South lets a generous amount of light in and from the skylights. The rooftop, characterized by alternating staggered waves forming a kind of large saw-tooth roof, produces a homogenous light adapted to the swimming pool. The variable shape of this pleated roof is also intended to improve the acoustic comfort of the basin area.





