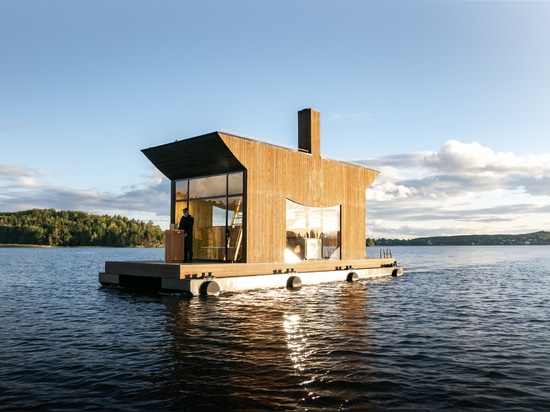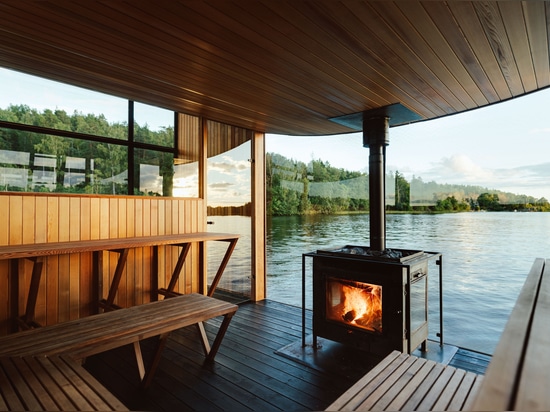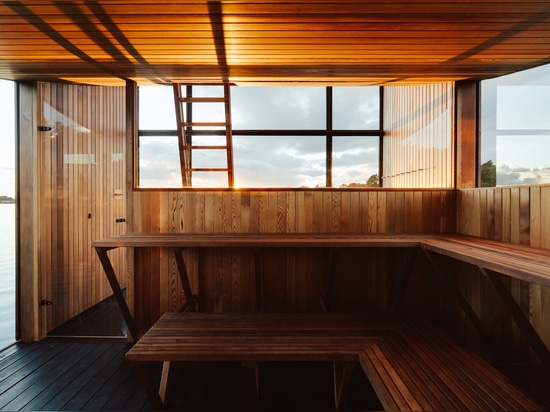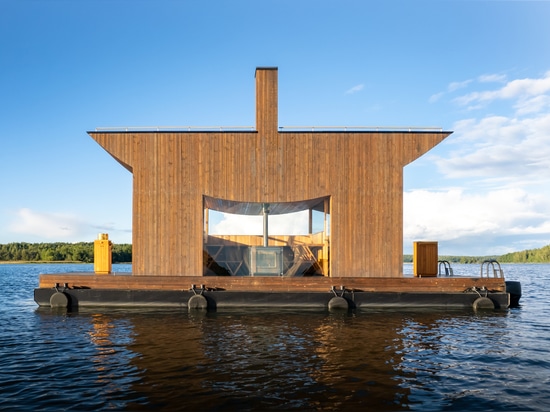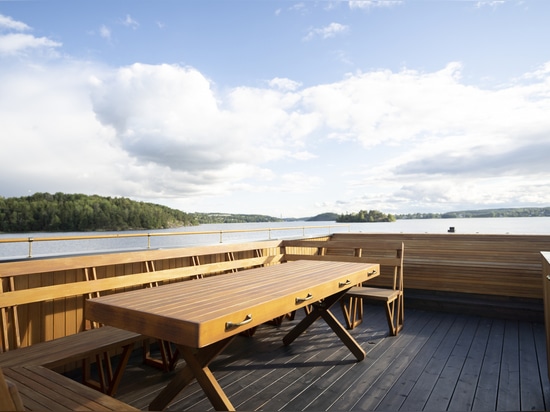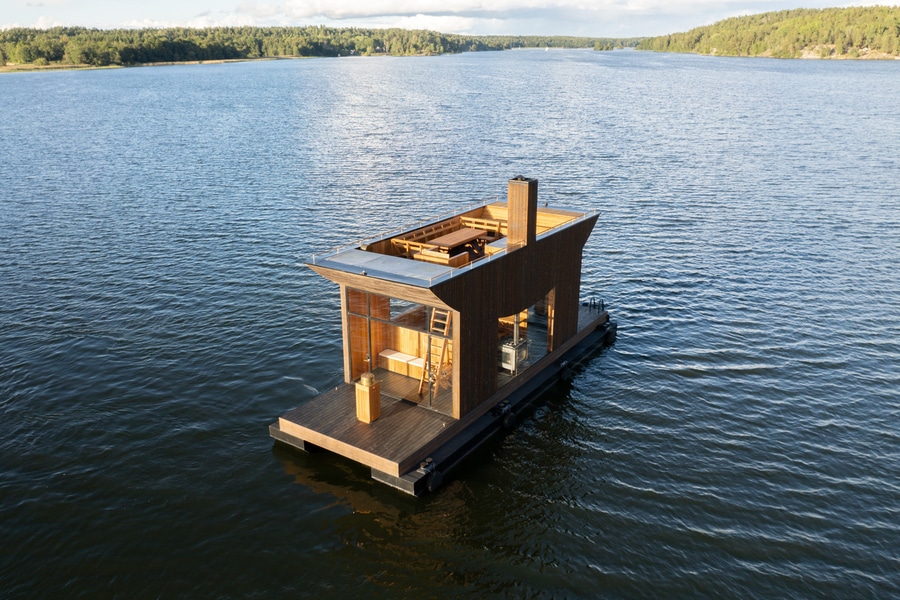
#RESIDENTIAL ARCHITECTURE PROJECTS
Big Branzino Sauna / Sandellsandberg
Big Branzino is a floating sauna designed by Thomas Sandell and Johan Strandlund at the Swedish architecture firm sandellsandberg architects. Built to entertain guests and enjoy relaxing saunas around the archipelago, it is a wood structure on top of steel pontoons. Its shape is visible from afar and allows for panoramic views of nature from inside the sauna. The custom-designed sauna oven has glass in all directions, allowing the glow of the fire to be seen from the outside.
The shape is inspired by the idea of how to best enjoy a sauna in the beautiful nature of the Stockholm archipelago. The arc creates intimacy above the fire at its lowest point, and then reaches up to allow great views of the stars at night.” said Thomas Sandell, Architect. It was built by the hands of 80-year-old master carpenter Leif Persson at Kungsör Shipyard, and the process became a celebration of craftsmanship. His lifelong carpentry experience became essential in designing all interior and exterior furnishings and wood finishes.
The main window is seamless to maximize closeness with nature, and the goal was to create a sense of total immersion in the experience. We designed the steering wheel in brass to match the overall shape, and all navigation equipment is concealed in a revolving brass casing to not break character,” said Johan Strandlund, Architect.
A steel hull was built in a catamaran setup to achieve the needed stability to counteract the wind loads. The large volume of the hull enables massive storage space below the deck allowing for a minimalistic interior above the deck. The house was built separately inside the shipyard and hoisted into place through hidden hooks inside the walls.
Building a sauna oven from scratch with glass in all directions was a massive challenge. Designed through hand sketches and close collaboration with blacksmith Jan Karlsson, it required a lot of testing to get right. The interior is built entirely of cedar, which is also featured on the control cabinets outside. On the outside, a more rugged pine for the facade allows it to blend in harmony with the surrounding nature of the shoreline. The custom light switches are made in brass with iconography based on the overall shape.
The sauna is centrally located in the middle of the vessel, surrounded by one shower room to the aft and a lounge area toward the bow. A ladder leads up to the roof terrace, with bespoke built cedar furniture to enjoy the surroundings. The height of the terrace puts it out of reach of most surface noise, making it a very quiet yet dramatic experience.
