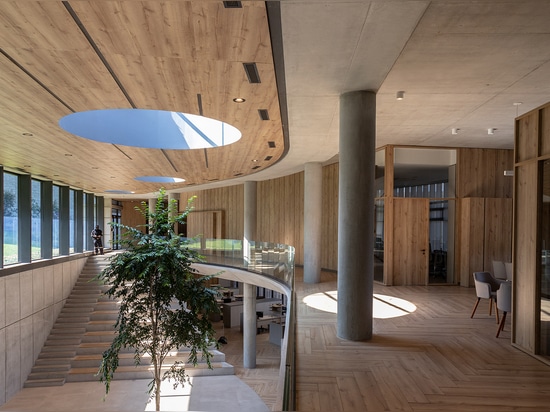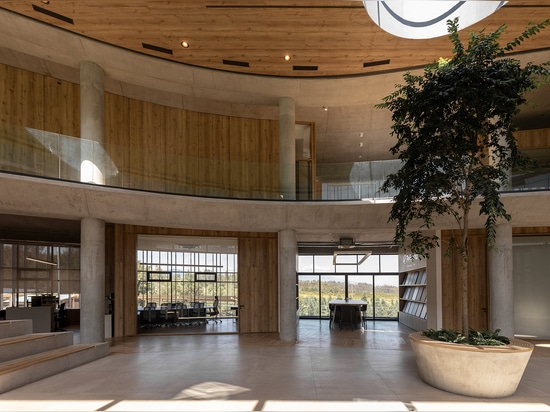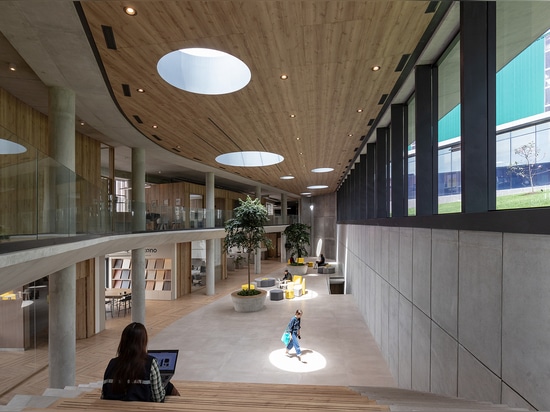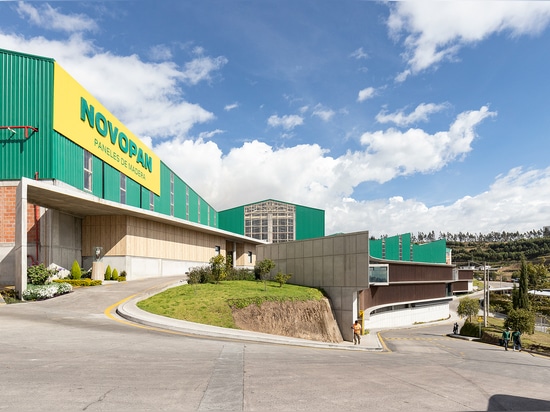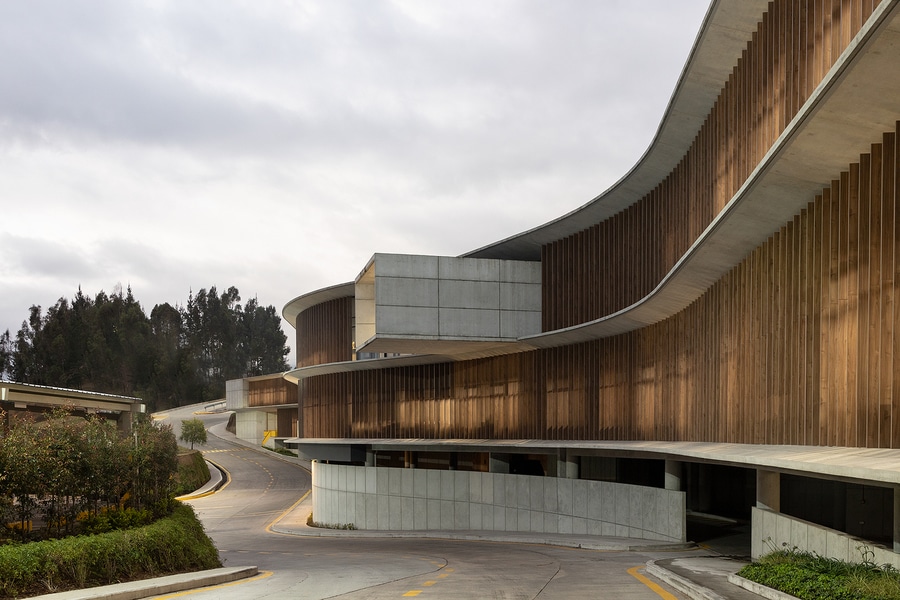
#COMMERCIAL ARCHITECTURE PROJECTS
Novopan Offices / Diez + Muller Arquitectos
Context: Novopan is the largest melamine board industry in the country.
The commission stems from the need to develop a project for new administrative spaces and services for its recently expanded plant. The client had designated an old parking lot on the site of the existing industrial plant for the project in question. A flat piece of land with a small area, which meant developing a building with at least five floors to bring together the extensive required program. Arriving at the site, we identified an opportunity by finding an elongated and irregularly shaped embankment next to the existing factory, which would allow us to develop the same project on only two floors.
First, by joining the new project to the factory, a better relationship, and control over the operation is achieved, and more importantly, the possibility of connecting and bringing the workforce closer to the administrative part. Second, by implanting the building on the slope, we managed to make the new offices the face of the company towards the city, reducing the strong presence of industrial warehouses and generating a new, more humane, and friendly scale. And finally, we take advantage of the "residual" spaces between the office building and the factory by inserting support and service areas.
The Intervention: The main building sits on a curved slope, adapting to its natural shape and generating a reference to the sinuosity of the adjoining highway. The offices are located on the ground level in a "snake shape" achieving a horizontal operation that allows and motivates easy communication and closeness between the different divisions of the company. This idea is reinforced with a central atrium, which integrates the two floors and is where the greatest physical and visual communication of the building exists. Conceived not only as the heart of the project but where the organization's social activities take place (workshops, presentations, coworking, and social events) and above all motivating users to connect, meet and share.
Structure and Materiality: The project seeks an orderly, flexible and clear structural and constructive logic. The plant has only two equidistant axes that define and make up the spatial proposal. The structure is made up of post-tensioned slabs, gusset beams, and cantilevers that generate lightness, dynamism, and sensuality in the space. Inside, the concrete skeleton is visible, defining the space without make-up or additions and being complemented only with details and furniture manufactured in the plant itself.
Sustainability: First, the elongated slope allows us to have a narrow and shallow building, maximizing lighting and natural ventilation and considerably reducing energy consumption needs. The implemented system of cantilevered concrete slabs and vertical melamine slats as a “sun breaker” protect the spaces from the intense afternoon sun. The double-height atrium works as a chimney effect, vertically ventilating the natural intake air through openings in the upper skylights that also illuminate the central space.
