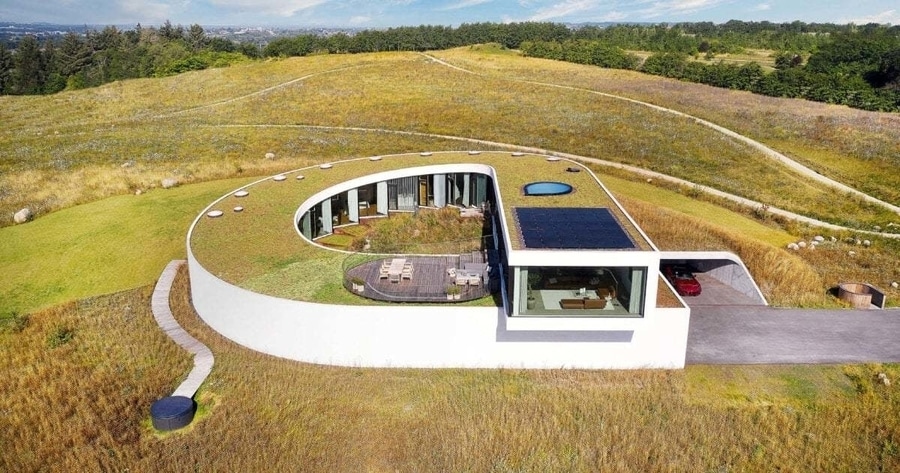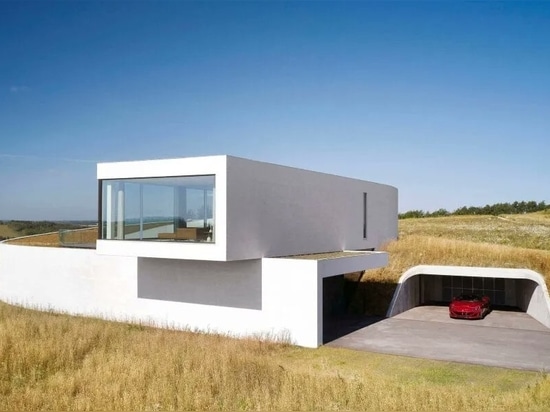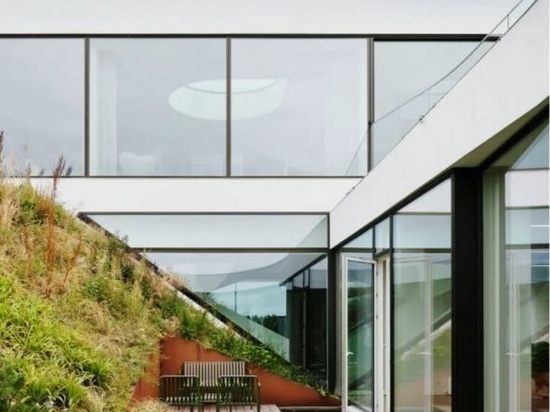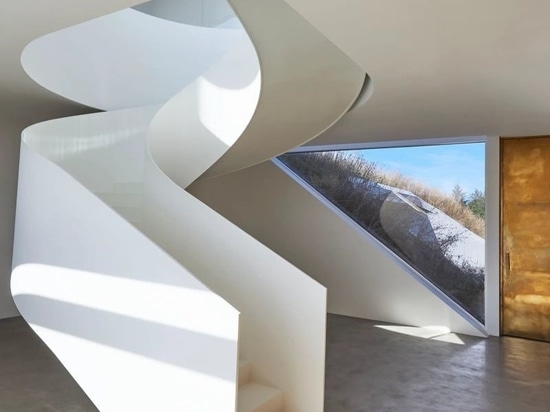
#RESIDENTIAL ARCHITECTURE PROJECTS
BIG completes slithering Villa Gug on the countryside hills of northern Denmark
VILLA GUG BY BIG DISPLAYS HIGH-END CARS
designboom reported the design plans of Bjarke Ingels Group (BIG) for its countryside looping villa in the city of Gug in Northern Denmark. Recently, the group has finished the residential villa that snakes from the ground up like a viper on a hunt.
The architecture in Denmark begins at the end of the concrete road. It curves as it moves up, finishing with generous, unobstructed views of the green hills and landscapes through the horizontal windows on the second floor, the head of the viper villa. The architecture slowly rises to the surface, and owners are invited to pad through the architecture, bracing themselves for the subtle force of gravity as they move up.
The heart of Villa Gug lies in the high-end cars that the owners want to display. Rather than opting for a closed garage, BIG goes for individual cubicles that can be viewed by outsiders, like an exhibition of cars or a luxury car show.
The cars line up inside the linear building, following the slope that ends up in a loop. Slowly, the interior changes from the car showroom at the driveway to the home’s functional spaces, including the kitchen, living room, and terrace on the top of the building.
FROM CAR SHOWROOM TO LIVING SPACES
Roaming around the interior of Villa Gug by BIG, the space opens upwards, giving a sense of airiness. Classic Nordic hues of white and brown blend with concrete floors. Glass pops up here and there to divide the space while still ensuring the views are not barred.
The open space looks toward the central garden where the views expand as the rooms climb the hill and begin to see the distant horizons beyond the roof tile. The spiraling home creates a balance between private living and public display while the continuous ascent invokes a gradual transition between parking and living.
In the words of BIG Founder & Creative Director, Bjarke Ingels: ‘Designing a home for a family is like painting a portrait. A portrait’s success lies not only in the artists’ ability to express themselves – but rather in their ability to capture the expressions, character, personality, or even the soul of those being portrayed.
As an architectural portrait, the home is about creating a framework for interests and needs, wishes and dreams, requirements and criteria – in short – the life the family wants to live.’
Project info:
Name: Villa Gug
Studio: Bjarke Ingels Group
Location: Aalborg, Denmark
Type: Residential
Status: Completed
Year: 2022





