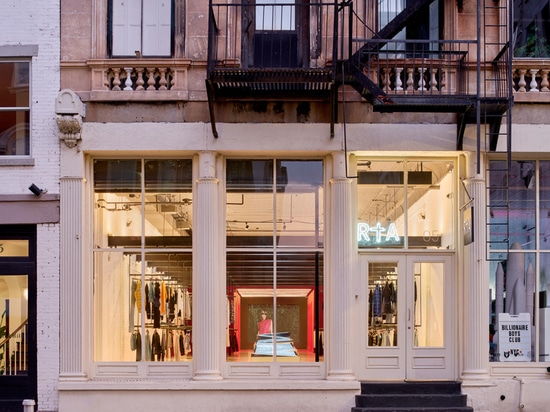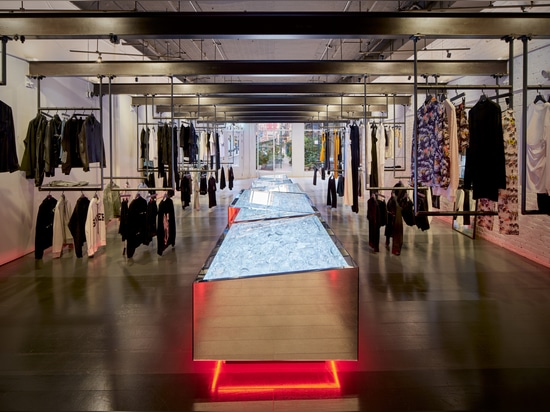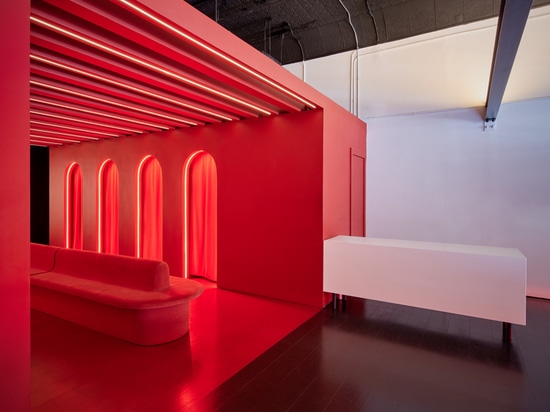
#COMMERCIAL ARCHITECTURE PROJECTS
RtA Soho Store / Dan Brunn Architecture
Third in the series for the brand’s location, the design set out to evolve the language established at the Los Angeles and Las Vegas shops, while also contextualizing the grittier and more historic Soho district.
Within the 14-foot-tall space, there is a mixture of varying materials, seamlessly put together through careful detailing. Anything from wood plank floors, rubberized red fitting rooms, Corian surfaces, blackened steel beams, and Baccarat crystal create a minimalist backdrop to the edgy fashion design house.
The space is set up along a central axis, into two distinct zones, each for different collections. In response to the pandemic, the notion of creating more intimate and smaller spaces set within one large space was achieved by the insertion of new structural blackened steel I-beams installed at ceiling height, with hanging displays attached. This design allows for flexibility, as well as the creation of “rooms” defined by the product.
Merchandise surrounds visitors in display areas stretching along the axis. Clothing is hung on a custom blackened steel hardware system suspended from the blackened steel I-beams. Hangers easily slide to reveal the layers of merchandise and maintain the richness and depth of space integral to the design.
Bifurcating the space, is a dramatic art installation by the architect, in collaboration with Baccarat. Famous for their fine crystal, Dan Brunn set out to create a “crystal disco ball”. By a chance encounter, he discovered that there were bins and bins of broken crystals destined to be discarded. The immense, 40’ x 3.5’ mirrored sculpture encases nearly 1,000 pounds and $1m of Baccarat crystal. Each of the geometric, mirror-clad, display cases is uniquely crafted and carefully proportioned. Starting with a very low box at the entry area, the boxes vertically lengthen as they reach the rear of the store, with more and more reflections and light being emanated, in relation to light levels. Each display is backlit with powerful LED lights set in deeply to shine through the fine fine crystal shards. You can find anything from a candelabra, dish, and flute to limited edition Baccarat collaboration pieces within the cases.
Set to the rhythm of the beams and display boxes, the existing planked wood floor is epoxy painted in a gradient from white to black. White is closest to the oversized glass facade, minimizing glare and allowing light to penetrate deep into the space. The darkest of the ten bands meets up at the Red Room.
Towards the rear, a custom-designed Parisian Café style red velvet sofa is flanked by arched fitting rooms. Each of the arches is lit with red LED lights and lined with matching red velvet curtains. Uniquely, set in one of the fitting rooms, an existing eroded brick wall was left intact and celebrated, using the traditional Japanese “Kintsugi” technique of golden joinery. The beauty of the imperfections is revealed with a playful touch. At the terminus of the 90’ long central axis, is a projection wall. In collaboration with RTA, the screen artfully displays the latest collections in sync with the space.





