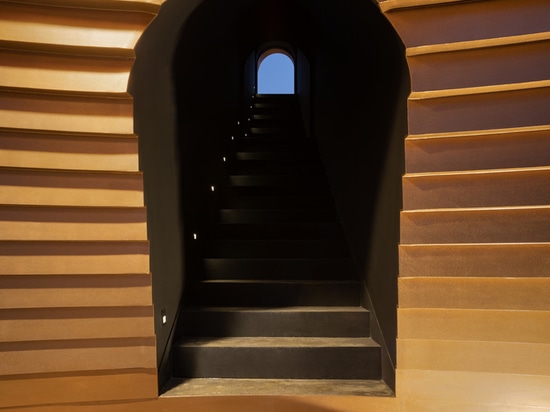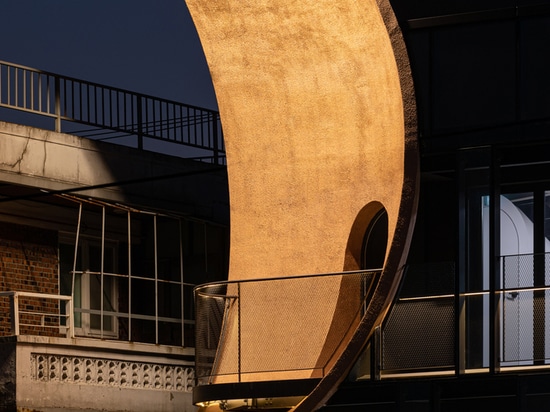
#RESIDENTIAL ARCHITECTURE PROJECTS
Diagon Commercial Building / Moon Hoon
Haebangchon means Freedom or Liberation town, located near Itawon and Yongsan, where many foreign nationals and US army personnel reside. It has recently been retrofitted with many hip Korean and western bars and restaurants, where the young international crowd mingles. The site is at the hilltop where great views of the city are available. (only when you reach the rooftop).
The first idea is to provide a rooftop view that is blocked by the building itself. A wormhole-like, diagonal, floor-piercing staircase starts from the roadside leading to the balcony on the 2nd floor providing a great view. This diagonal blackhole wormhole staircase is designed as an offering, an offering to the public, like the offering of a shaded arch by Louis Khan at Kimbell. Another public offering is a circular seat disguised as steps at the entrance concave. I designed these offerings with the intention of inviting many passer-byes to experience the view of the street, and the rooftop view.
The existing building was built in the 1980s with bricks and concrete and was designed as a small residence. The basement residence conditions were harsh and even the above-ground residences had just the basics, having none of the great views taken into account for the quality of the house. I think that was the case in the 80s in Seoul, where most houses were built hastily without any consideration for quality of life. So Most of the existing walls are removed, but most concrete structures are kept. The commercial (rent space) nature of the development drove with curtain walls with minimum walls within the floors. The diagonal staircase roughly halves 1,2 on the 3rd floor but allows circulation around most of it (except the 3rd floor). The stair becomes something like a giant animal rising through the floors, bringing something special to the homogeneous space. It could behave as a dual, one as a piece to attach creative furniture of partitions, the other as a bothering hindering mass in the middle.
The meaning of Haebangchon, freedom, or liberation town is inscribed into the design via a penetrating staircase and subsequent balcony, of course, the rooftop is the ultimate liberation…liberation from architecture. The other element is the fake wall that surrounds two sides of the design. One is much larger than the other, which is designed as a narrow balcony, 3rd floor has a very useful and cozy balcony surrounded by the fake glass wall at a distance.
I am envisioning an introduction of many adventurous vertical-loving plants, which will use fake glass walls to depend on their growth. If this happens over time, I am already seeing a mini building, reminding me of Kandalama by Geoffrey Bawa.
Glass buildings are ugly I think….





